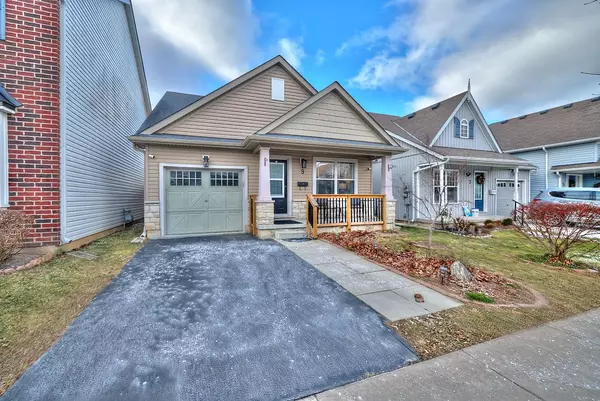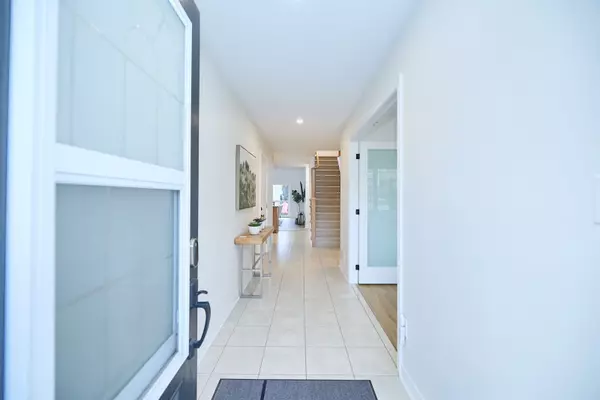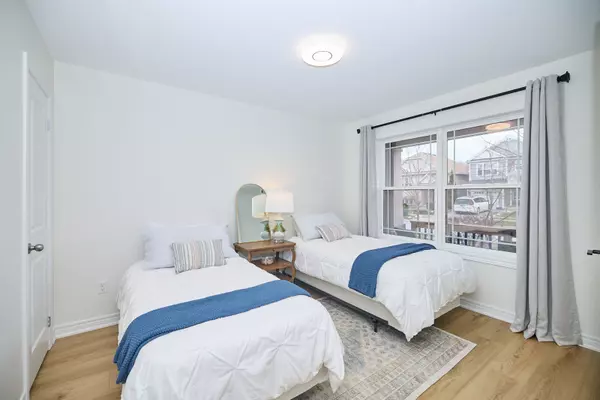For more information regarding the value of a property, please contact us for a free consultation.
9 Chicory CRES Niagara, ON L2R 0A6
Want to know what your home might be worth? Contact us for a FREE valuation!

Our team is ready to help you sell your home for the highest possible price ASAP
Key Details
Sold Price $640,000
Property Type Single Family Home
Sub Type Detached
Listing Status Sold
Purchase Type For Sale
Approx. Sqft 1100-1500
MLS Listing ID X11914292
Sold Date 01/15/25
Style Bungaloft
Bedrooms 3
Annual Tax Amount $4,861
Tax Year 2024
Property Description
Welcome home to this beautifully crafted bungalow loft, with 3 Bedrooms & 3 Full Bathrooms. 1490 SQUARE FEET. Offering a perfect blend of modern design and functionality. Built in 2011, this home features: Spacious open concept kitchen with a central island, ideal for culinary enthusiasts.Stainless steel appliances included, making meal preparation a breeze. Vaulted ceilings in the living room create an airy and inviting atmosphere.Patio doors lead to a fenced-in backyard with a deck and a convenient shed for extra storage.Upper level boasts a versatile open space, perfect for a bedroom, rec room, or home office, complete with a private 3 piece bathroom. Main floor flexibility with a room that can serve as a dining room, office or bedroom.Single car attached garage for parking convenience. Main floor stackable laundry for added convenience. Located close to highway access, shopping, schools and public transit. Full basement offering endless possibilities for customization with a bonus workshop. This exceptional property is available immediately, offering you the opportunity to move in and start creating cherished memories. Upgrades since May 2024 include lighting, paint, ensuite bath with heated floors, heated towel bar and walk in shower, some new flooring, bbq gas line, dual sump pump with battery back up.
Location
Province ON
County Niagara
Community 452 - Haig
Area Niagara
Zoning R2
Region 452 - Haig
City Region 452 - Haig
Rooms
Family Room No
Basement Full
Kitchen 1
Interior
Interior Features Air Exchanger, Primary Bedroom - Main Floor
Cooling Central Air
Exterior
Exterior Feature Awnings, Deck
Parking Features Private
Garage Spaces 2.0
Pool None
Roof Type Asphalt Shingle
Lot Frontage 32.74
Lot Depth 98.43
Total Parking Spaces 2
Building
Foundation Poured Concrete
Read Less



