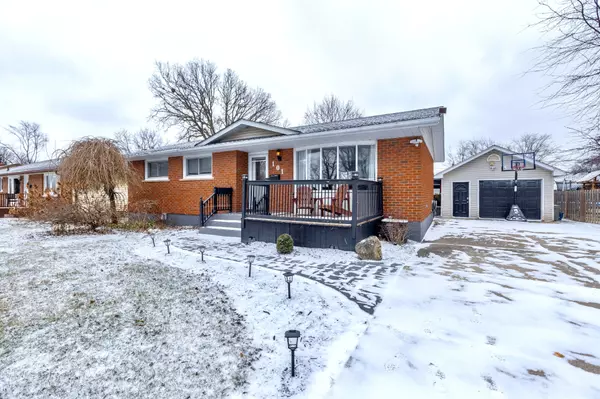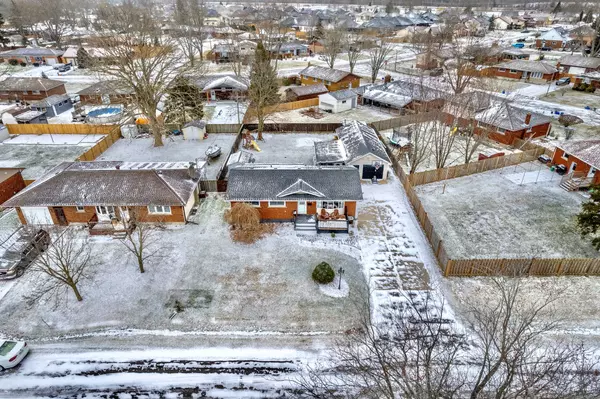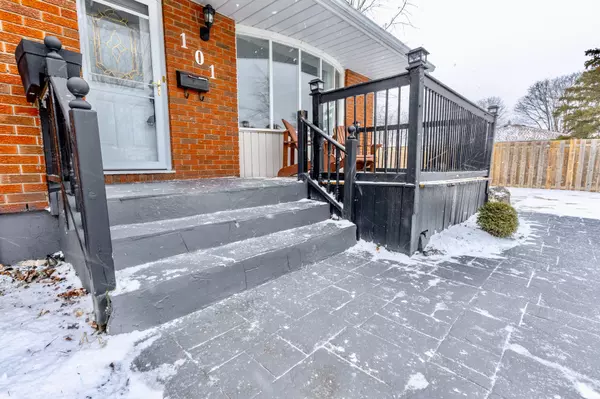For more information regarding the value of a property, please contact us for a free consultation.
101 James ST Niagara, ON L3B 5M5
Want to know what your home might be worth? Contact us for a FREE valuation!

Our team is ready to help you sell your home for the highest possible price ASAP
Key Details
Sold Price $592,000
Property Type Single Family Home
Sub Type Detached
Listing Status Sold
Purchase Type For Sale
Approx. Sqft 700-1100
MLS Listing ID X11914598
Sold Date 01/14/25
Style Bungalow
Bedrooms 3
Annual Tax Amount $3,644
Tax Year 2024
Property Description
xperience the charm of country living with the convenience of city amenities in this beautiful all-brick bungalow. Situated on a large 74x130 lot, this property boasts a massive 41x20 heated garage, perfect for hobbies, storage, or a workshop. Step out back to unwind on the screened-in covered porch or soak in the hot tub under the covered gazebo.Inside, the home features a newer open-concept kitchen with a central island, seamlessly connecting to a cozy living room with hardwood floors. The main floor includes a modern 4-piece bathroom and two spacious bedrooms. The lower level offers even more living space, with a generous rec room featuring a gas fireplace, a 3-piece bathroom, an oversized bedroom, and a convenient laundry room.The property also includes a sunroom attached to the shop, ideal for relaxing with a summer breeze, and a newer shed for additional storage. With a large concrete driveway and an expansive backyard, this home provides plenty of room to enjoy outdoor living. Nestled in the heart of Dain City, you'll feel the tranquility of the countryside while staying close to all the essentials.
Location
Province ON
County Niagara
Community 774 - Dain City
Area Niagara
Region 774 - Dain City
City Region 774 - Dain City
Rooms
Family Room Yes
Basement Full, Finished with Walk-Out
Kitchen 1
Separate Den/Office 1
Interior
Interior Features Water Heater
Cooling Central Air
Exterior
Parking Features Private Double
Garage Spaces 12.0
Pool None
Roof Type Asphalt Shingle
Lot Frontage 74.19
Lot Depth 130.47
Total Parking Spaces 12
Building
Foundation Poured Concrete
Read Less



