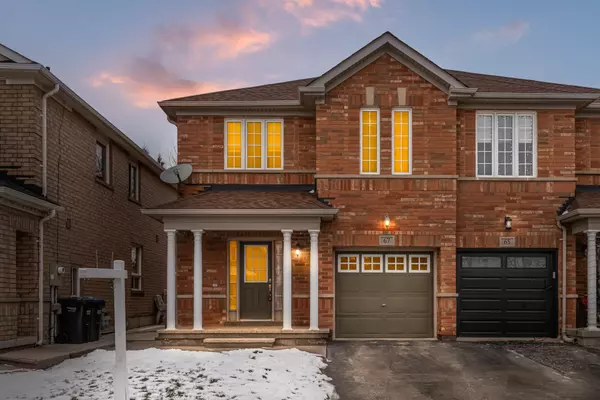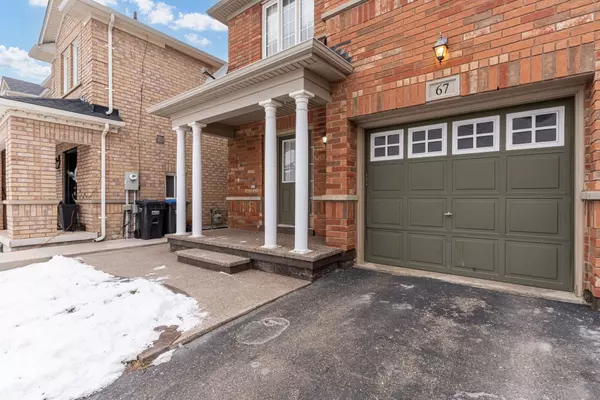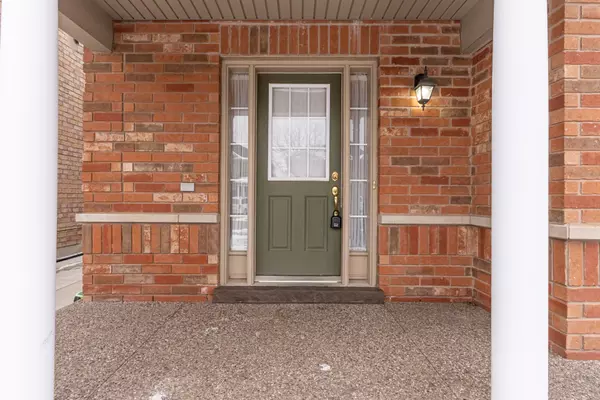For more information regarding the value of a property, please contact us for a free consultation.
67 Crannyfield DR Peel, ON L7A 3X3
Want to know what your home might be worth? Contact us for a FREE valuation!

Our team is ready to help you sell your home for the highest possible price ASAP
Key Details
Sold Price $830,000
Property Type Multi-Family
Sub Type Semi-Detached
Listing Status Sold
Purchase Type For Sale
MLS Listing ID W11920172
Sold Date 01/14/25
Style 2-Storey
Bedrooms 3
Annual Tax Amount $4,515
Tax Year 2024
Property Description
Immaculately Cared for 3 bedroom 3.5 bath all brick semi built in 2005 with a finished basement on a family friendly quiet street with no neighbours behind! This home showcases true pride of ownership and is being sold by the original owner. It features Gleaming Hardwood floors that lead you to the Lovely open concept Kitchen and Living Room area which is perfect for Entertaining your friends and family. The Dining Area conveniently walks out to the fully fenced backyard that has no others houses behind. Enjoy Living in the Spacious Primary Bedroom Sanctuary with large walk-in closet deluxe ensuite bath with Soaker Tub, Separate Shower! The Second Floor also comes complete with second full bath for the other two bedrooms. Endless possibilities in the freshly painted finished basement which boasts a 3rd full bathroom! Convenient Entry Walk-in Door to the garage. Roof was done in 2022. No Rental Items, Hot Water Tank is owned. Book a showing today you will not be disappointed!
Location
Province ON
County Peel
Community Fletcher'S Meadow
Area Peel
Region Fletcher's Meadow
City Region Fletcher's Meadow
Rooms
Family Room Yes
Basement Finished, Walk-Up
Kitchen 1
Interior
Interior Features None
Cooling Central Air
Exterior
Parking Features Private
Garage Spaces 3.0
Pool None
Roof Type Not Applicable
Lot Frontage 26.02
Lot Depth 85.3
Total Parking Spaces 3
Building
Foundation Not Applicable
Read Less



