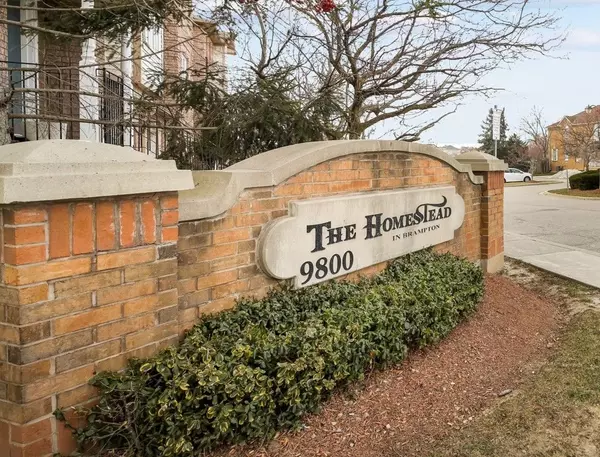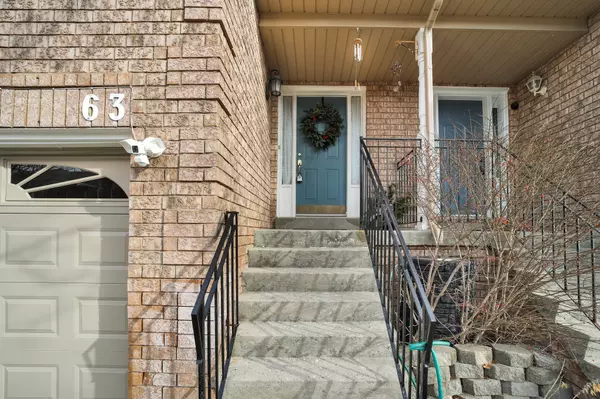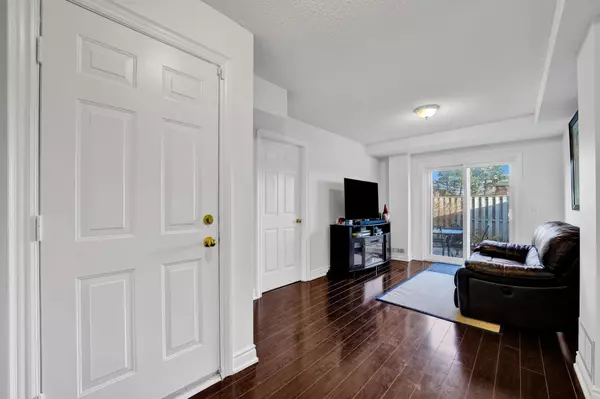For more information regarding the value of a property, please contact us for a free consultation.
9800 Mclaughlin RD N #63 Peel, ON L6X 4R1
Want to know what your home might be worth? Contact us for a FREE valuation!

Our team is ready to help you sell your home for the highest possible price ASAP
Key Details
Sold Price $720,000
Property Type Condo
Sub Type Condo Townhouse
Listing Status Sold
Purchase Type For Sale
Approx. Sqft 1200-1399
MLS Listing ID W11891977
Sold Date 01/14/25
Style 3-Storey
Bedrooms 3
HOA Fees $120
Annual Tax Amount $3,829
Tax Year 2024
Property Description
Spacious Townhome with Modern Upgrades This inviting 3-bedroom townhome has been completely renovated from top to bottom and offers the perfect blend of comfort and style with a very low maintenance of $120 per month. The main level features gleaming hardwood floors, a powder room, an upgraded kitchen with granite countertops, a breakfast bar, and a spacious eat-in area. Stainless steel appliances complete the modern kitchen. Upstairs, you'll find three well-appointed bedrooms and a full bathroom. The finished walk-out basement provides additional living space, ideal for a family room or entertainment area. Recent upgrades include all new windows (September 2024), a stylish new wrought iron stair railing, and all new doors throughout. The furnace and AC were replaced in 2018.Enjoy the convenience of a built-in garage with direct access to basement. The garage door has been recently replaced. Close to schools, shopping, abundant parks, and transit. Don't miss this opportunity to own a beautiful townhome in a desirable location.
Location
Province ON
County Peel
Community Bram West
Area Peel
Region Bram West
City Region Bram West
Rooms
Family Room No
Basement Finished with Walk-Out
Kitchen 1
Interior
Interior Features Auto Garage Door Remote, Carpet Free, Floor Drain, Separate Hydro Meter, Storage
Cooling Central Air
Laundry In Basement
Exterior
Exterior Feature Patio, Privacy
Parking Features Inside Entry, Private
Garage Spaces 2.0
Amenities Available BBQs Allowed, Visitor Parking
View Garden
Roof Type Asphalt Shingle
Exposure West
Total Parking Spaces 2
Building
Foundation Concrete
Locker None
Others
Security Features Carbon Monoxide Detectors,Smoke Detector
Pets Allowed Restricted
Read Less



