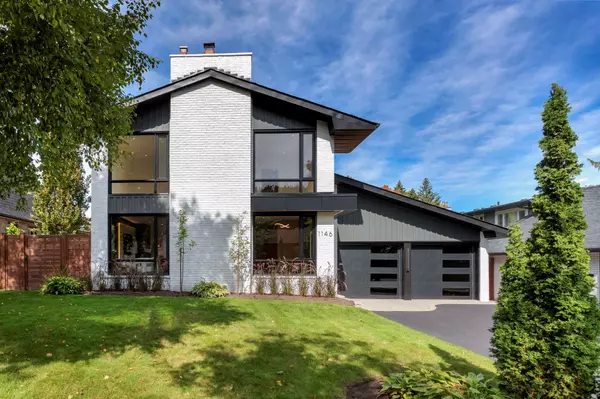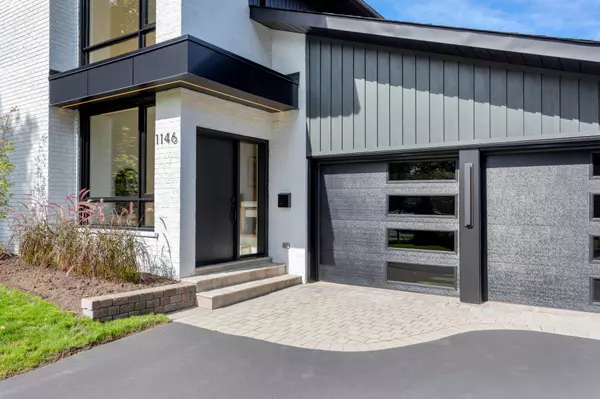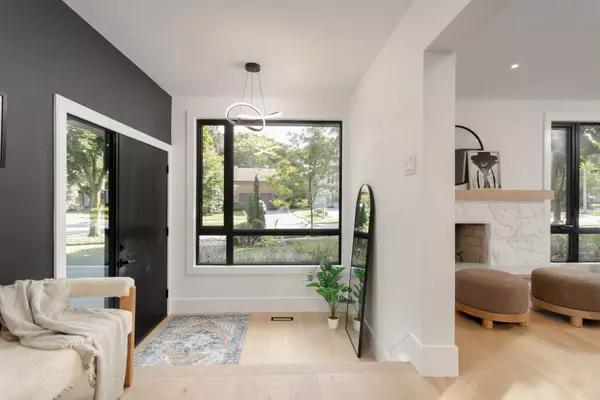For more information regarding the value of a property, please contact us for a free consultation.
1146 Talka CT Peel, ON L5C 1B2
Want to know what your home might be worth? Contact us for a FREE valuation!

Our team is ready to help you sell your home for the highest possible price ASAP
Key Details
Sold Price $2,250,000
Property Type Single Family Home
Sub Type Detached
Listing Status Sold
Purchase Type For Sale
MLS Listing ID W11891493
Sold Date 01/14/25
Style 2-Storey
Bedrooms 5
Annual Tax Amount $9,750
Tax Year 2024
Property Description
Welcome to 1146 Talka Court, an architectural masterpiece nestled in a private enclave of Mississauga, where modern luxury meets meticulous craftsman. This fully renovated home exudes contemporary elegance, boasting an expansive layout that has been thoughtfully designed for both aesthetics and function.Step inside and be greeted by sleek, forward-thinking floor-to-ceiling windows that flood the space with natural light, while the custom millwork throughout, including a stunning paneled hallway wall with integrated doors, offers a seamless transition to various parts of the home, including direct access to the garage.The kitchen is a chefs delight, centered around an 8-foot island with a breakfast bar, perfect for casual dining or entertaining. Outfitted with premium KitchenAid appliances, including a 36-inch induction cooktop, built-in oven and microwave, and a counter-depth stainless steel fridge, this space balances form and function. The adjacent dining area opens out to a finished patio, providing a tranquil outdoor dining experience.The elegance continues as you ascend the open riser staircase, framed by a sleek glass railing, to the second floor, which houses three generous bedrooms. The primary suite is a sanctuary, featuring built-in closets, a spa-like four-piece ensuite with heated floors. An additional bedroom in the finished basement offers privacy with its own three-piece ensuite, complete with heated floors.At the heart of the home is the gracious family room, where a wood-burning fireplace invites cozy evenings, complemented by a custom-built entertainment unit. The fully finished basement expands the living space, featuring a bespoke laundry room with quartz counters and custom cabinetry, as well as a media room that opens into a spacious rec room, complete with an electric fireplace for added warmth and ambiance.1146 Talka Court is more than just a homeits an invitation to experience refined living at its finest.
Location
Province ON
County Peel
Community Erindale
Area Peel
Region Erindale
City Region Erindale
Rooms
Family Room Yes
Basement Full, Finished
Kitchen 1
Separate Den/Office 1
Interior
Interior Features Auto Garage Door Remote, Carpet Free, Built-In Oven
Cooling Central Air
Fireplaces Number 3
Fireplaces Type Wood, Electric
Exterior
Parking Features Private Double
Garage Spaces 6.0
Pool None
Roof Type Asphalt Shingle
Lot Frontage 66.1
Lot Depth 124.53
Total Parking Spaces 6
Building
Foundation Block
Read Less



