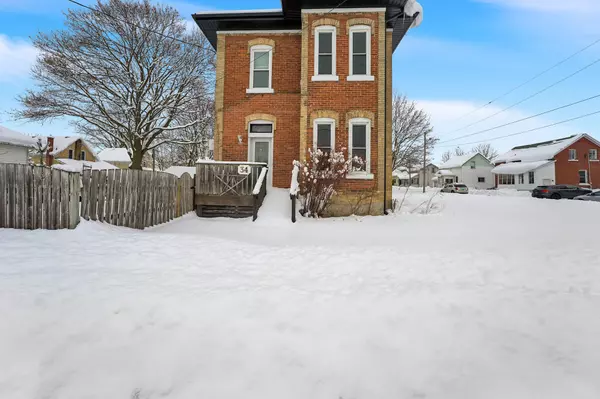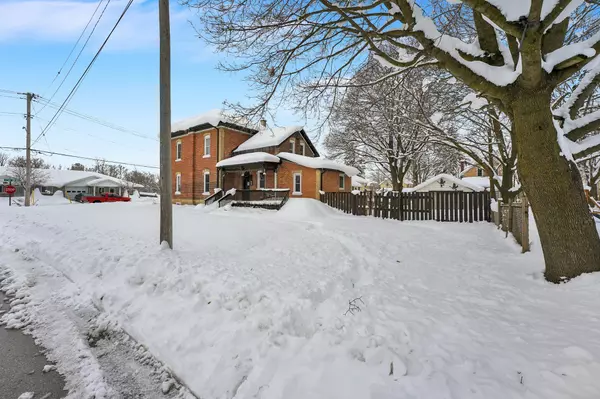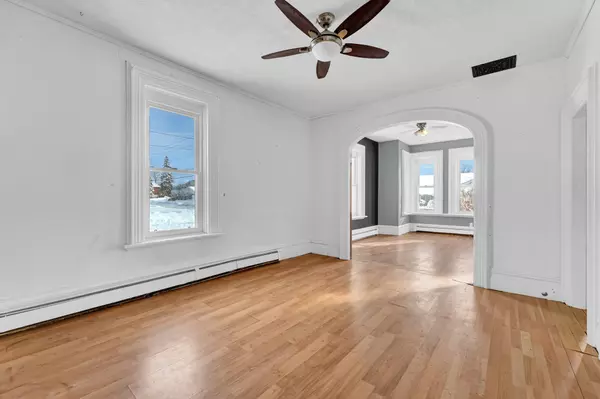For more information regarding the value of a property, please contact us for a free consultation.
34 7TH Street SW N/A Bruce, ON N0G 1L0
Want to know what your home might be worth? Contact us for a FREE valuation!

Our team is ready to help you sell your home for the highest possible price ASAP
Key Details
Sold Price $365,000
Property Type Single Family Home
Sub Type Detached
Listing Status Sold
Purchase Type For Sale
Approx. Sqft 2000-2500
MLS Listing ID X11890351
Sold Date 01/14/25
Style 2-Storey
Bedrooms 3
Annual Tax Amount $2,172
Tax Year 2024
Property Description
Look no further! Rarely offered full brick detached situated on a corner square lot conveniently located in-town mins to schools, parks, eateries, shopping, & recreation! Property offers 2bed + loft, 2 full bath approx 2000ft of living space. Front door entry opens onto bright foyers adjacent to the front living room O/L the front yard. Formal dining space w/ woodstove providing a cozy ambience. Eat-in kitchen ideal for growing families W/O side-entrance to garage. Rear family room w/ 3-pc ensuite & sliding door access to backyard can be used as a guest bedroom/ office/ nursery. Venture upstairs to the large loft flex space ideal for family space, home office, nursery or kids play area. Explore further to find 2 spacious bedrooms & 3-pc bath. Full size unfinished bsmt with potential for sep-entrance can be converted to rec space, in-law suite, or rental. Huge fenced backyard excellent for buyers looking to host & all pet lovers. Calling all first-time home buyers, DIY-enthusiasts, & handyman looking to add some TLC to transform this property into their dream home while earning sweat equity!
Location
Province ON
County Bruce
Community Arran-Elderslie
Area Bruce
Zoning R2
Region Arran-Elderslie
City Region Arran-Elderslie
Rooms
Family Room Yes
Basement Full, Unfinished
Kitchen 1
Interior
Interior Features Guest Accommodations, In-Law Capability, Water Heater
Cooling None
Fireplaces Number 1
Exterior
Exterior Feature Deck, Controlled Entry, Landscaped, Patio, Privacy, Porch
Parking Features Private
Garage Spaces 3.0
Pool None
View City, Clear, Garden, Panoramic, Trees/Woods, Park/Greenbelt
Roof Type Asphalt Shingle
Lot Frontage 99.0
Lot Depth 103.95
Total Parking Spaces 3
Building
Foundation Stone
New Construction false
Others
Senior Community Yes
Read Less



