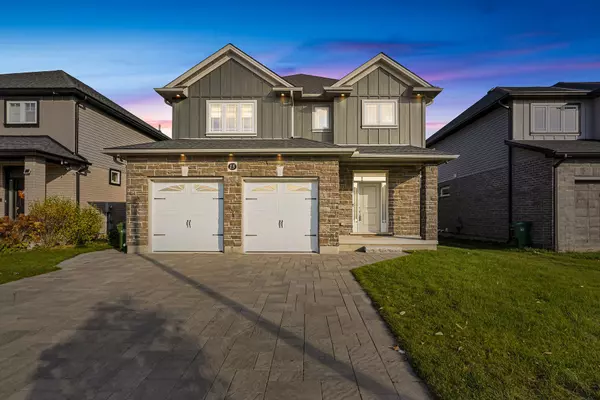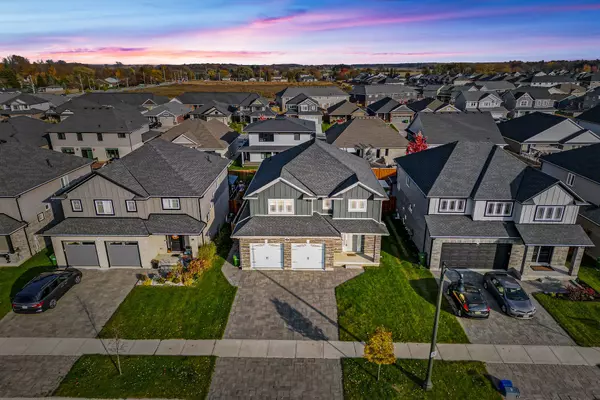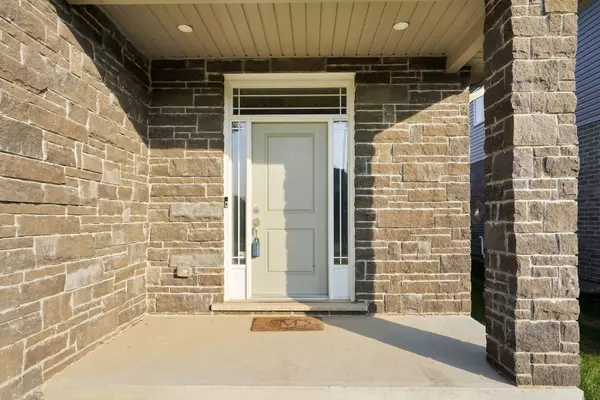For more information regarding the value of a property, please contact us for a free consultation.
15 Honey BND Elgin, ON N5P 3S6
Want to know what your home might be worth? Contact us for a FREE valuation!

Our team is ready to help you sell your home for the highest possible price ASAP
Key Details
Sold Price $750,000
Property Type Single Family Home
Sub Type Detached
Listing Status Sold
Purchase Type For Sale
Approx. Sqft 2000-2500
MLS Listing ID X11896081
Sold Date 01/14/25
Style 2-Storey
Bedrooms 3
Annual Tax Amount $5,449
Tax Year 2023
Property Description
Welcome to 15 Honey Bend in the family friendly town of St. Thomas! This move-in ready 3 bedroom + loft, 2.5 bath home features modern amenities and designs throughout. Stepping into the bright & spacious foyer, leading through to an open concept design featuring a cozy living room with gas fireplace & conduit for built-in shelving. The living room opens up the stunning kitchen with high-end stainless steel appliances with extended warranty, walk-in panty, work station and bar/coffee area plus a dining space overlooking the landscaped backyard. Main floor powder room and mudroom with a convenient pet washing station! The second level features a spacious primary bedroom with luxurious 5pc ensuite with walk in glass shower & stand alone soaker tub and huge closet! Two additional bedrooms and a loft area with extra insulation that can be easily converted to a 4th bedroom, or be used as an additional family room, office or playroom for the kids. Convenient second floor laundry and a 5pc shared bath complete this level. The fully fenced backyard features two sprawling decks with plenty of room to entertain, a hot tub area with gazebo. Spend time around the fire pit, or add gardens & a play set. Located in a desirable area within minutes to parks, schools & a quick drive to London or Port Stanley! Don't miss your opportunity to make this your new home.
Location
Province ON
County Elgin
Community Ne
Area Elgin
Region NE
City Region NE
Rooms
Family Room Yes
Basement Full
Kitchen 1
Interior
Interior Features Water Heater Owned
Cooling Central Air
Exterior
Parking Features Private Double
Garage Spaces 4.0
Pool None
Roof Type Asphalt Shingle
Lot Frontage 45.01
Lot Depth 114.83
Total Parking Spaces 4
Building
Foundation Poured Concrete
Read Less



