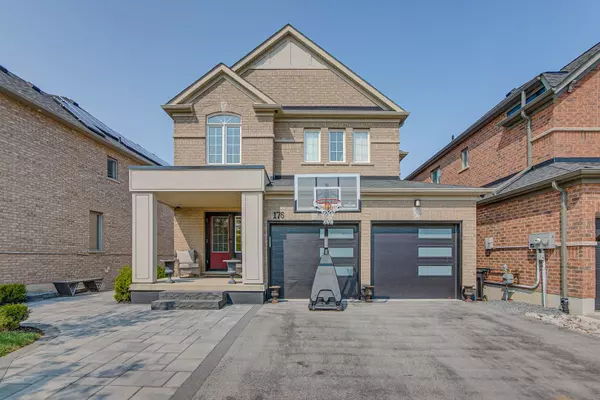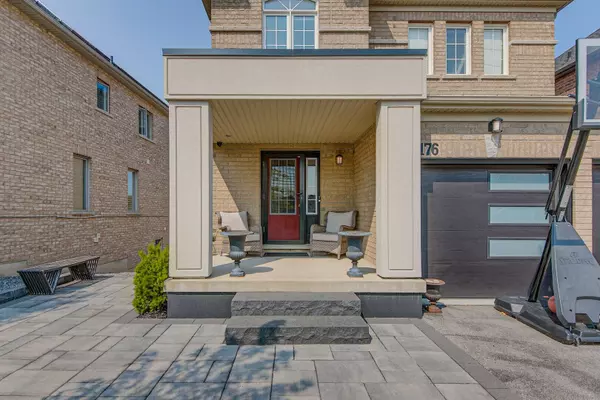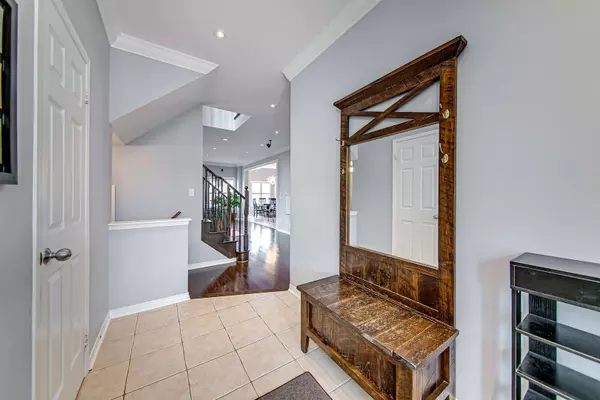For more information regarding the value of a property, please contact us for a free consultation.
176 Aishford RD Simcoe, ON L3Z 0P4
Want to know what your home might be worth? Contact us for a FREE valuation!

Our team is ready to help you sell your home for the highest possible price ASAP
Key Details
Sold Price $1,200,000
Property Type Single Family Home
Sub Type Detached
Listing Status Sold
Purchase Type For Sale
Approx. Sqft 2000-2500
MLS Listing ID N11887104
Sold Date 01/13/25
Style 2-Storey
Bedrooms 4
Annual Tax Amount $5,930
Tax Year 2023
Property Description
Welcome to this stunning 2 storey home with 3+1 bedrooms and finished basement. As you enter, you will be greeted by 9ft ceilings on main, a spacious great room perfect for both relaxation and entertaining with pot lights and smooth ceiling. Beautiful kitchen featuring elegant quartz countertops, stainless steel appliances and a bright breakfast room with a soaring vaulted ceiling. The breakfast room offers a walkout to 444 sq.ft. deck, ideal for outdoor dining or simply enjoying the view of the pond, fully fenced private yard. The 2nd floor you will find 3 well sized bedrooms, including a luxurious master suite that boasts a 4 piece ensuite and walk-in closet. The 2nd floor office area is perfect for work or study, offering a quiet and functional space that enhances the home's versatility. The fully finished basement offers additional living space, complete with a bedroom that walks out directly to a 444 sq.ft. cement patio, plus a 4 piece bathroom, making it a perfect potential in-law suite or guest retreat. Outside, the property is beautifully landscaped, creating a peaceful environment to enjoy throughout the seasons. Heated & insulated garage. This exceptional home combines comfort, style and functionality in a sought-after neighbourhood close to schools, parks, recreation center, shopping and Hwy 400. Truly an ideal place to call home.
Location
Province ON
County Simcoe
Community Bradford
Area Simcoe
Zoning residential
Region Bradford
City Region Bradford
Rooms
Family Room Yes
Basement Finished with Walk-Out
Kitchen 1
Separate Den/Office 1
Interior
Interior Features In-Law Capability, Storage
Cooling Central Air
Exterior
Exterior Feature Landscaped
Parking Features Private Double
Garage Spaces 4.0
Pool None
Roof Type Asphalt Shingle
Lot Frontage 45.9
Lot Depth 131.17
Total Parking Spaces 4
Building
Foundation Concrete
Others
Security Features Smoke Detector,Security System
Read Less



