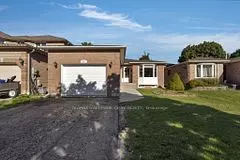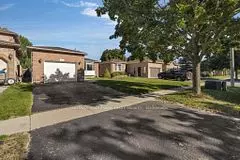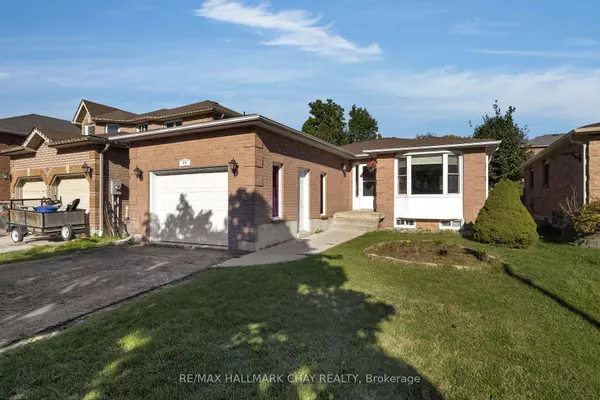For more information regarding the value of a property, please contact us for a free consultation.
24 MCVEIGH DR Simcoe, ON L4N 7E2
Want to know what your home might be worth? Contact us for a FREE valuation!

Our team is ready to help you sell your home for the highest possible price ASAP
Key Details
Sold Price $675,000
Property Type Single Family Home
Sub Type Detached
Listing Status Sold
Purchase Type For Sale
Approx. Sqft 700-1100
MLS Listing ID S9383274
Sold Date 01/13/25
Style Bungalow
Bedrooms 5
Annual Tax Amount $4,276
Tax Year 2024
Property Description
Charming, Well-Maintained Bungalow! This spacious bungalow offers approximately 2,000 square feet of comfortable living space, featuring 2 bedrooms on the main floor and 3 additional bedrooms downstairs, along with 2 full bathrooms. The kitchen is equipped with stainless steel appliances, including gas stove and ample cabinetry for all your cooking essentials. Enjoy an open-concept, carpet-free layout, highlighted by pot lights and a large bay window that floods the living area with natural light. The fully finished basement includes a cozy rec room, a convenient laundry area, and extra storage. Step outside to a beautiful backyard with great decks, perfect for outdoor gatherings and relaxation. The fully fenced yard provides privacy and safety for children and pets. A concrete walkway leads around the home, adding both durability and style to the outdoor space. Located in the highly sought-after Emma King Elementary School area, this home is ideal for families. It is also close to Lampman Lane Park, community centers, shopping, and major highways. Plus, you're just minutes away from the excitement of downtown Barrie and waterfront activities. Dont miss out on this fantastic opportunity!
Location
Province ON
County Simcoe
Community West Bayfield
Area Simcoe
Zoning Res
Region West Bayfield
City Region West Bayfield
Rooms
Family Room No
Basement Finished, Full
Kitchen 1
Separate Den/Office 3
Interior
Interior Features Sump Pump
Cooling Central Air
Exterior
Parking Features Private Double
Garage Spaces 3.0
Pool None
Roof Type Asphalt Shingle
Lot Frontage 39.38
Lot Depth 110.15
Total Parking Spaces 3
Building
Foundation Poured Concrete
Others
Senior Community No
Read Less



