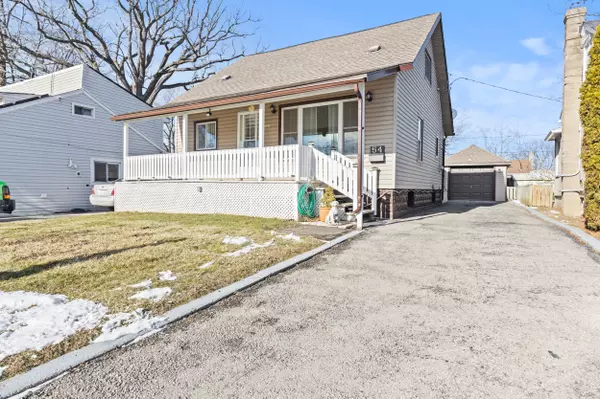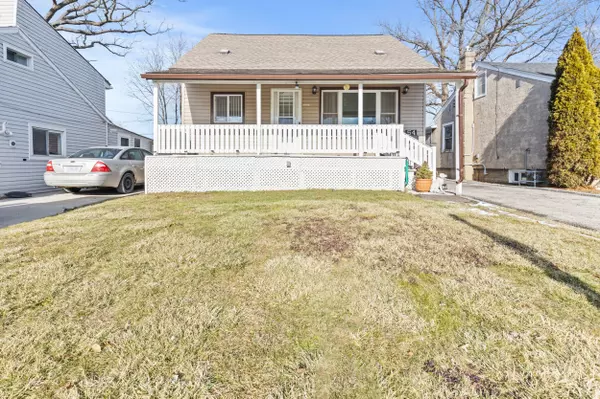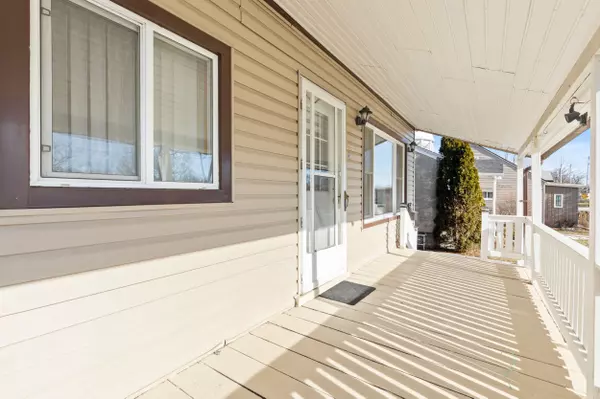For more information regarding the value of a property, please contact us for a free consultation.
54 Churchill AVE Niagara, ON L3B 4Y6
Want to know what your home might be worth? Contact us for a FREE valuation!

Our team is ready to help you sell your home for the highest possible price ASAP
Key Details
Sold Price $460,000
Property Type Single Family Home
Sub Type Detached
Listing Status Sold
Purchase Type For Sale
Approx. Sqft 1100-1500
MLS Listing ID X11918006
Sold Date 01/12/25
Style 1 1/2 Storey
Bedrooms 3
Annual Tax Amount $2,435
Tax Year 2024
Property Description
Immaculate 3-bedroom 1 1/2 story home! Welcome to 54 Churchill Ave, Welland, where charm and functionality meet. As you arrive, youll be greeted by a large covered front porch, ideal for enjoying the outdoors. Step inside to an inviting open-concept living room and eat-in kitchen, perfect for family gatherings and entertaining. The spacious main-floor primary bedroom is conveniently located next to the 4-piece bathroom and main-floor laundry area. Upstairs, you'll find two additional generously-sized bedrooms. The high and dry basement includes a separate walk-up entrance to the backyard, offering excellent in-law suite potential or the opportunity to create a future basement unit. Notable updates to the home include a new furnace (2024), newer air conditioning, and updated windows throughout. Outside, you'll appreciate the storage shed, detached single-car garage with hydro, and a paved driveway offering ample parking. Located in close proximity to parks, shopping, and schools, this home provides both comfort and convenience.
Location
Province ON
County Niagara
Community 773 - Lincoln/Crowland
Area Niagara
Region 773 - Lincoln/Crowland
City Region 773 - Lincoln/Crowland
Rooms
Family Room Yes
Basement Walk-Out
Kitchen 1
Interior
Interior Features Water Heater, Water Meter, Primary Bedroom - Main Floor
Cooling Central Air
Exterior
Exterior Feature Year Round Living, Porch, Deck
Parking Features Private
Garage Spaces 4.0
Pool None
Roof Type Asphalt Shingle
Lot Frontage 40.11
Lot Depth 100.62
Total Parking Spaces 4
Building
Foundation Poured Concrete, Block
Read Less



