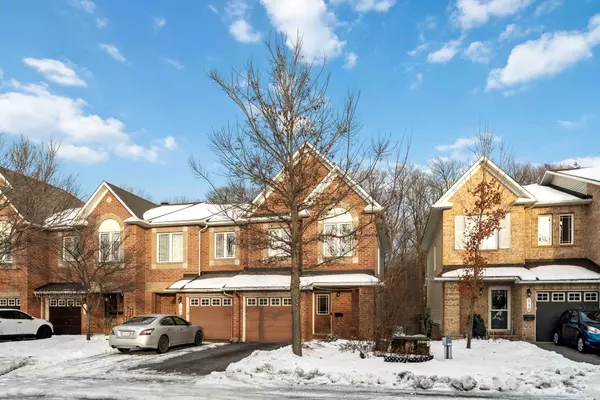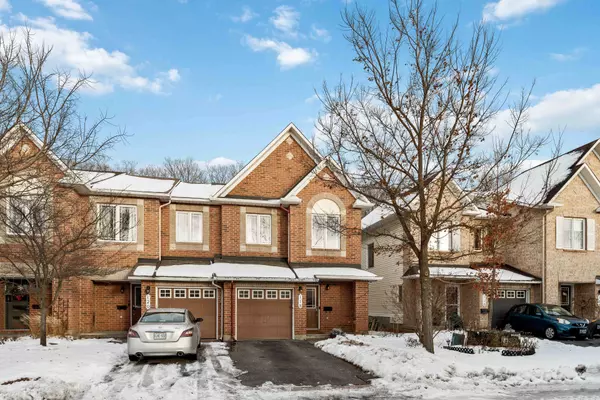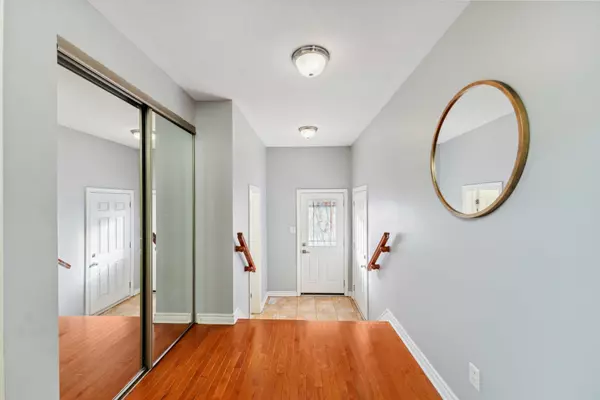For more information regarding the value of a property, please contact us for a free consultation.
118 Tacom CIR Ottawa, ON K2G 4P8
Want to know what your home might be worth? Contact us for a FREE valuation!

Our team is ready to help you sell your home for the highest possible price ASAP
Key Details
Sold Price $628,000
Property Type Townhouse
Sub Type Att/Row/Townhouse
Listing Status Sold
Purchase Type For Sale
MLS Listing ID X11896265
Sold Date 01/11/25
Style 2-Storey
Bedrooms 3
Annual Tax Amount $3,959
Tax Year 2024
Property Description
Welcome to this popular Minto(Manhattan) END unit model surrounded by nature, offering an open-concept layout designed for modern living. The main floor features gleaming hardwood flooring, sun-filled windows, and a spacious living and dining area perfect for entertaining family and friends. The large eat-in kitchen boasts ample cabinetry, generous counter space, and stainless steel appliances. Nestled on a quiet street, this home offers a serene forest backdrop with NO REAR NEIGHBORS for added privacy.A lovely spiral staircase leads to the second level, where you'll find a spacious master bedroom complete with large windows, a walk-in closet, and a luxurious 4-piece ensuite. The secondary TWO bedrooms are equally generous in size, each with bright, welcoming windows.The fully finished lower level provides additional living space, featuring a cozy family room with a gas fireplaceperfect for warming up those cooler evenings.Located in an amazing neighborhood, this home is close to all amenities, including schools, shopping, public transit, parks, and more.Dont miss out on this charming home that perfectly blends comfort, style, and convenience!
Location
Province ON
County Ottawa
Community 7709 - Barrhaven - Strandherd
Area Ottawa
Zoning R3Z
Region 7709 - Barrhaven - Strandherd
City Region 7709 - Barrhaven - Strandherd
Rooms
Family Room Yes
Basement Finished, Crawl Space
Kitchen 1
Interior
Interior Features None
Cooling Central Air
Fireplaces Number 1
Fireplaces Type Natural Gas
Exterior
Exterior Feature Landscaped
Parking Features Inside Entry
Garage Spaces 3.0
Pool None
View Trees/Woods, Forest
Roof Type Shingles
Lot Frontage 26.02
Lot Depth 106.93
Total Parking Spaces 3
Building
Foundation Poured Concrete
Others
Security Features Smoke Detector
Read Less



