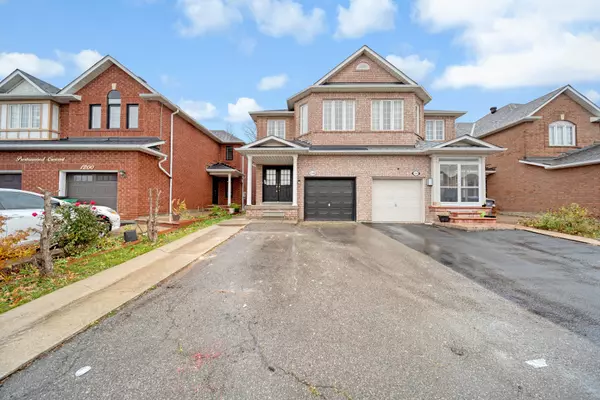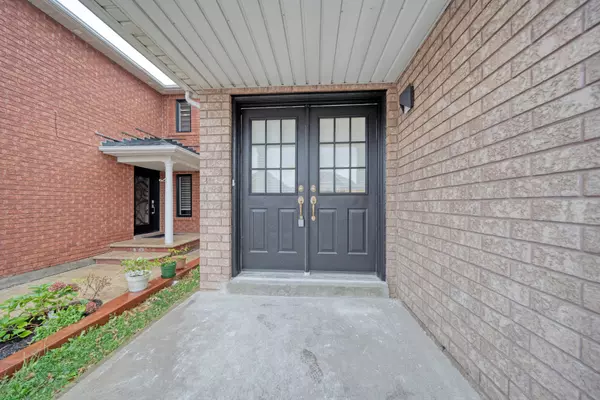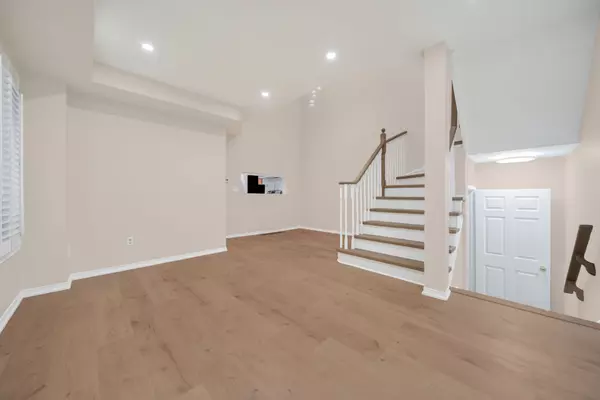For more information regarding the value of a property, please contact us for a free consultation.
1204 Prestonwood CRES Peel, ON L5V 2V3
Want to know what your home might be worth? Contact us for a FREE valuation!

Our team is ready to help you sell your home for the highest possible price ASAP
Key Details
Sold Price $1,130,000
Property Type Multi-Family
Sub Type Semi-Detached
Listing Status Sold
Purchase Type For Sale
Approx. Sqft 1500-2000
MLS Listing ID W10707840
Sold Date 01/10/25
Style 2-Storey
Bedrooms 5
Annual Tax Amount $5,841
Tax Year 2024
Property Description
Step into this mint condition 3-bedroom home with a walk out basement apartment. Double door entry leading to open concept separate living enhanced with elegant pot lights. Open to above dinning space gives this formal living space very appealing look. Upgraded kitchen is open concept with space for breakfast table and facing a spacious family room. New modern Quartz Countertops and backsplash in kitchen. Walk out deck. Buyer may choose to extended deck like both side neighbors. Newly upgraded hardwood stairs. Upstairs offers spacious foyer with pot lights leading to three spacious bedrooms and two full washrooms. Walk Out basement apartment is bright and spacious offering living, 1 Bedroom + Den, Full washroom and a kitchen. Deeper ravine backyard giving you lot of privacy with extra wide new side entrance gate. Freshly painted throughout with upgraded lighting fixtures and no carpet anywhere. Just move in and enjoy.
Location
Province ON
County Peel
Community East Credit
Area Peel
Region East Credit
City Region East Credit
Rooms
Family Room Yes
Basement Apartment
Kitchen 2
Separate Den/Office 2
Interior
Interior Features None
Cooling Central Air
Exterior
Parking Features Mutual
Garage Spaces 3.0
Pool None
Roof Type Asphalt Shingle
Lot Frontage 23.26
Lot Depth 129.39
Total Parking Spaces 3
Building
Foundation Poured Concrete
Read Less



