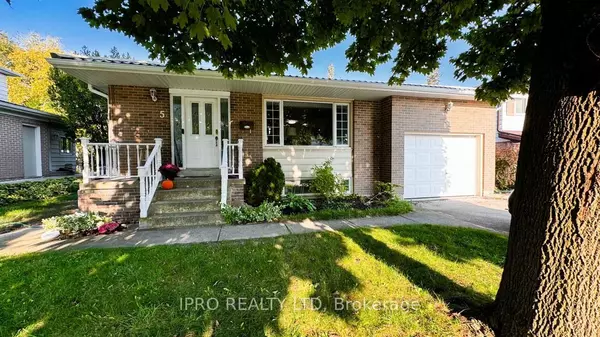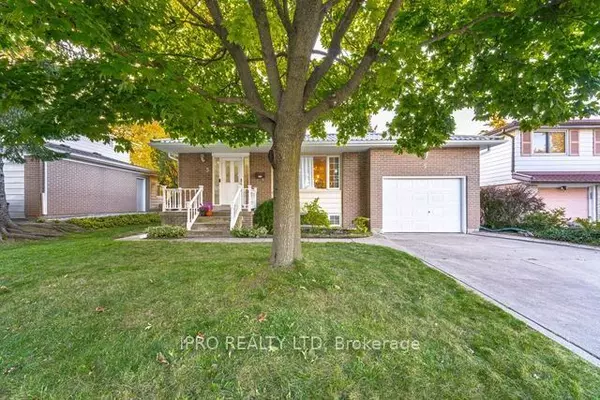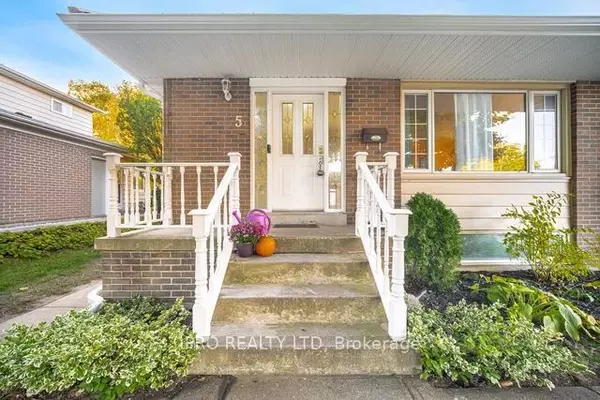For more information regarding the value of a property, please contact us for a free consultation.
5 Parkend AVE Peel, ON L6Y 1B3
Want to know what your home might be worth? Contact us for a FREE valuation!

Our team is ready to help you sell your home for the highest possible price ASAP
Key Details
Sold Price $985,000
Property Type Single Family Home
Sub Type Detached
Listing Status Sold
Purchase Type For Sale
MLS Listing ID W10463698
Sold Date 01/10/25
Style Backsplit 4
Bedrooms 5
Annual Tax Amount $6,088
Tax Year 2024
Property Description
Prestigious Rigehill Manor area family home. Large 2200+sqf above grade upgraded 4+1-bedroom, 3-bathroom, 4-level backsplit offers a versatile layout perfect for families. 3 large living spaces! Potential for a totally separate above grade in-law suite. The home features a bright updated eat in kitchen with granite countertops and stainless steel appliances, perfect for every day meals. The formal living and dining rooms, finished with beautiful hardwood floors, are great for hosting guests. The massive family room, located at ground level, features a gas fireplace and offers direct access to the backyard, making it the perfect space to relax and unwind. A separate large rec room provides additional space for entertainment, hobbies, or play. The home also features a large crawl space for additional storage. Step into the private backyard, bordered by tall cedar hedging, offering a serene outdoor escape. The property includes a metal roof, a new furnace, and a convenient 1-car garage. Situated close to a the park, walking trails, creek, walking distance to great schools, the mall and all the conveniences of Downtown Brampton.
Location
Province ON
County Peel
Community Brampton South
Area Peel
Region Brampton South
City Region Brampton South
Rooms
Family Room Yes
Basement Finished
Kitchen 1
Separate Den/Office 1
Interior
Interior Features Central Vacuum
Cooling Central Air
Fireplaces Number 1
Exterior
Exterior Feature Patio
Parking Features Private Double
Garage Spaces 5.0
Pool None
Roof Type Metal
Lot Frontage 51.8
Lot Depth 100.0
Total Parking Spaces 5
Building
Foundation Block
Read Less



