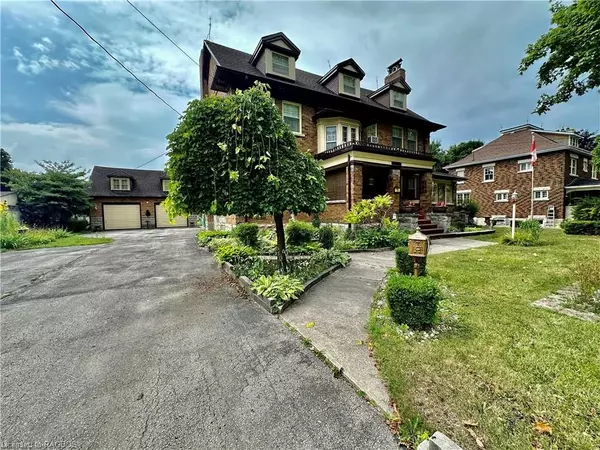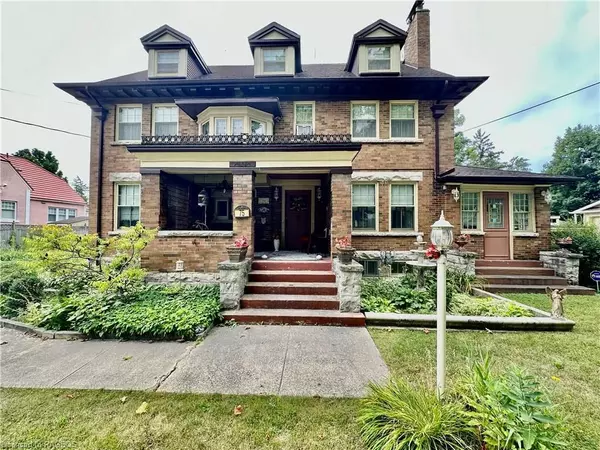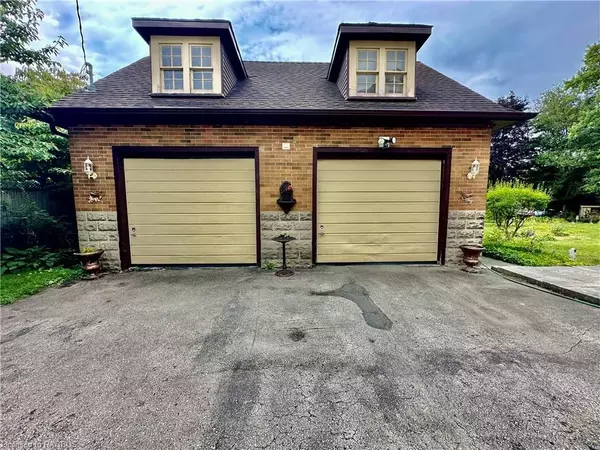For more information regarding the value of a property, please contact us for a free consultation.
75 10TH ST Grey County, ON N4N 1M9
Want to know what your home might be worth? Contact us for a FREE valuation!

Our team is ready to help you sell your home for the highest possible price ASAP
Key Details
Sold Price $680,000
Property Type Single Family Home
Sub Type Detached
Listing Status Sold
Purchase Type For Sale
Square Footage 4,450 sqft
Price per Sqft $152
MLS Listing ID X10845673
Sold Date 01/10/25
Style 2 1/2 Storey
Bedrooms 7
Annual Tax Amount $5,065
Tax Year 2023
Property Description
Welcome to 75 10th street in the town of Hanover. This stately home captivates your attention from the moment you set eyes on it. From the stunning grand curb appeal, double car detached garage to the large grounds this home sits upon and is walking distance to town amenities. Upon entering this magnificent property you can't help but be drawn into the formal setting but also the ease of flow throughout the main level. The woodwork, character and charm is absolutely captivating, yet welcoming and cozy. The formal staircase leads to the second level where you're greeted with continuous character, bedrooms, bathrooms and access to the upper rear patio. Making your way to the third level, you'll find additional sleeping quarters, large living room, kitchen and another bathroom. The lower level offers a finished rec room and full bathroom for additional living space and privacy. The large detached garage is an extra bonus, not to mention the beautiful rear yard where you can enjoy your privacy.
Location
Province ON
County Grey County
Community Hanover
Area Grey County
Zoning R1
Region Hanover
City Region Hanover
Rooms
Family Room Yes
Basement Walk-Up, Finished
Kitchen 3
Separate Den/Office 1
Interior
Interior Features Workbench
Cooling Window Unit(s)
Fireplaces Type Electric
Laundry In Basement
Exterior
Exterior Feature Awnings, Porch, Year Round Living
Parking Features Private Double, Other
Garage Spaces 8.0
Pool None
Roof Type Asphalt Shingle
Lot Frontage 110.0
Lot Depth 170.0
Exposure South
Total Parking Spaces 8
Building
Foundation Concrete
New Construction false
Others
Senior Community Yes
Security Features Security System
Read Less



