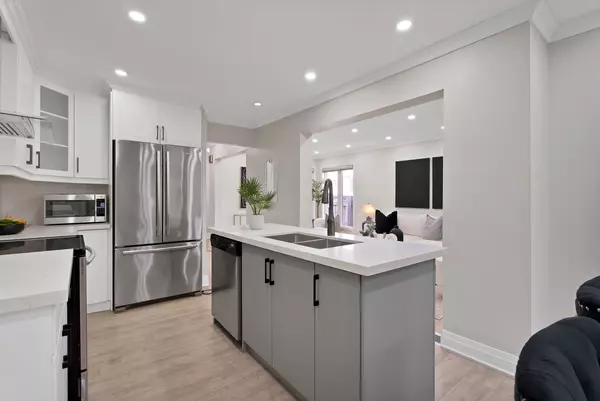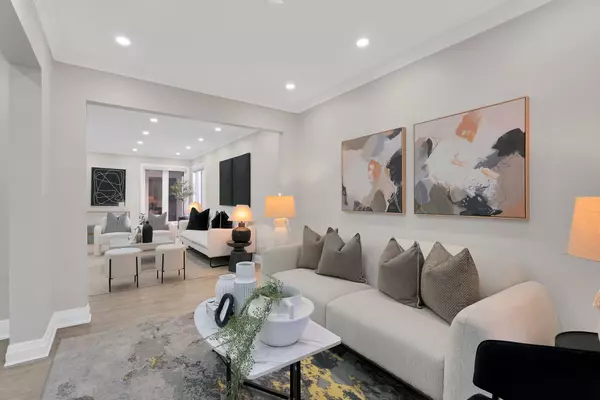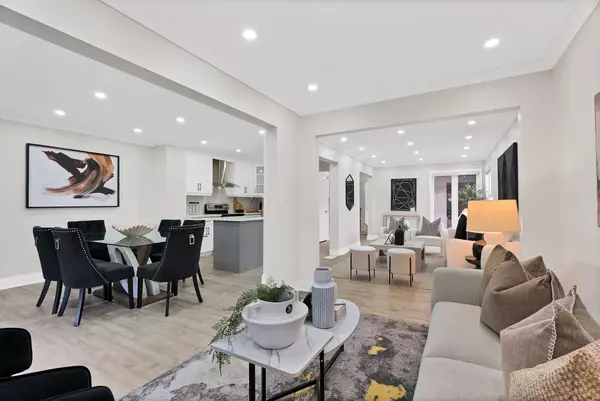For more information regarding the value of a property, please contact us for a free consultation.
746 Greycedar CRES Peel, ON L4W 3J7
Want to know what your home might be worth? Contact us for a FREE valuation!

Our team is ready to help you sell your home for the highest possible price ASAP
Key Details
Sold Price $1,275,000
Property Type Single Family Home
Sub Type Detached
Listing Status Sold
Purchase Type For Sale
Approx. Sqft 2000-2500
MLS Listing ID W9390943
Sold Date 01/08/25
Style 2-Storey
Bedrooms 5
Annual Tax Amount $5,765
Tax Year 2024
Property Description
Welcome to this beautifully updated property nestled on a quiet residential street in the desirable Rathwood area, where modern living meets smart investment! Recently renovated in 2022, the main floor boasts crown moulding throughout with a gorgeous modern kitchen that will inspire your inner chef. Featuring sleek cabinetry, quartz countertops, stainless steel appliances, and a spacious island. The open concept living and dining walks out to your covered patio and large private backyard. Newly Renovated Bathrooms Throughout (2022), Windows (2022), & Separate Entrance to *LEGAL* Basement Unit that can generate $2,300 per month! With a full kitchen and living space, 2 bedrooms and 2 Bathrooms, and Separate Laundry, ideal for an in-law suite or INCOME POTENTIAL! In a PRIME location close to top-rated schools, just minutes to all major 400 Highways, QEW, and Dixie Go Station
Location
Province ON
County Peel
Community Rathwood
Area Peel
Zoning Residential
Region Rathwood
City Region Rathwood
Rooms
Family Room Yes
Basement Separate Entrance, Finished
Kitchen 2
Separate Den/Office 2
Interior
Interior Features Carpet Free, In-Law Suite, In-Law Capability, Auto Garage Door Remote
Cooling Central Air
Exterior
Parking Features Private
Garage Spaces 6.0
Pool None
Roof Type Asphalt Shingle
Lot Frontage 30.0
Lot Depth 150.0
Total Parking Spaces 6
Building
Foundation Poured Concrete
Others
Senior Community Yes
Read Less



