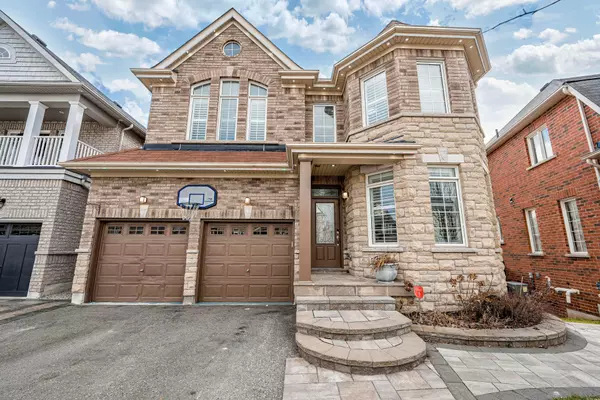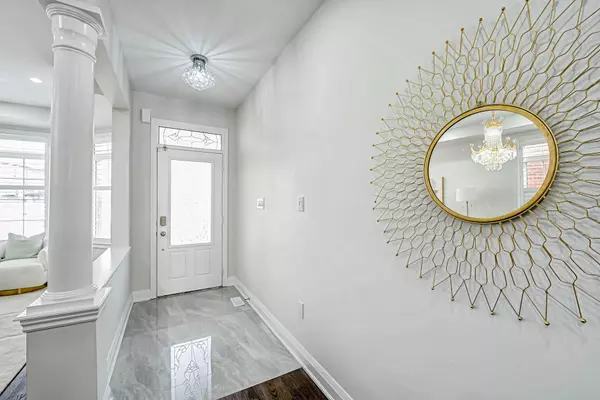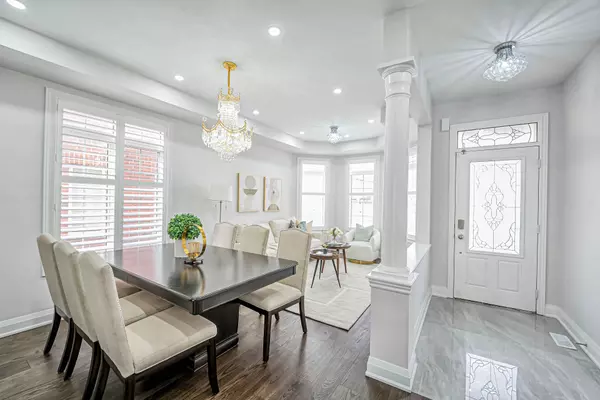For more information regarding the value of a property, please contact us for a free consultation.
7 Sewell CRES Durham, ON L1Z 0N7
Want to know what your home might be worth? Contact us for a FREE valuation!

Our team is ready to help you sell your home for the highest possible price ASAP
Key Details
Sold Price $1,310,000
Property Type Single Family Home
Sub Type Detached
Listing Status Sold
Purchase Type For Sale
MLS Listing ID E11906841
Sold Date 01/08/25
Style 2-Storey
Bedrooms 5
Annual Tax Amount $6,625
Tax Year 2024
Property Description
Experience the pinnacle of luxury living in this Executive Menkes-built detached home, meticulously crafted with an all-brick and stone exterior. Boasting 4+1 bedrooms and a finished walk-out basement, this masterpiece offers soaring 9ft smooth ceilings on every floor and is completely carpet-free, with elegant hardwood flooring throughout. Modern pot lights illuminate the interior and exterior, while California shutters add timeless elegance and privacy to every room. The heart of the home is the chef-inspired kitchen, featuring sleek quartz flooring and backsplash an entertainer's dream. The primary suite serves as a private oasis, complete with a spa-like 5-piece en-suite and spacious His & Her closets. The versatile walk-out basement includes a fully equipped one-bedroom suite with a kitchen and bathroom, making it perfect for extended family living or rental income potential. Step into the private backyard, surrounded by mature trees that provide tranquility and privacy. Situated in a sought-after location, this home perfectly combines luxury, functionality, and convenience
Location
Province ON
County Durham
Community Northeast Ajax
Area Durham
Region Northeast Ajax
City Region Northeast Ajax
Rooms
Family Room Yes
Basement Finished with Walk-Out, Separate Entrance
Kitchen 2
Separate Den/Office 1
Interior
Interior Features Carpet Free, Countertop Range, Storage Area Lockers, Water Softener
Cooling Central Air
Exterior
Parking Features Private
Garage Spaces 4.0
Pool None
Roof Type Asphalt Shingle
Lot Frontage 44.36
Lot Depth 1.0
Total Parking Spaces 4
Building
Foundation Other
Read Less



