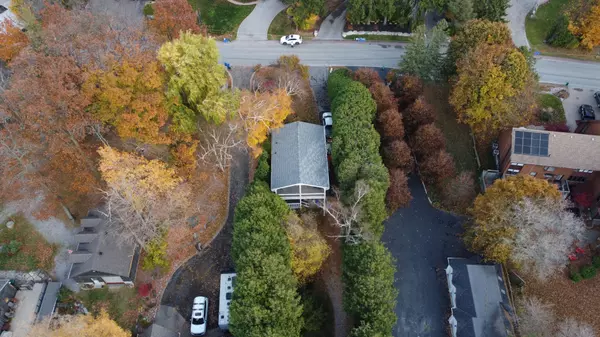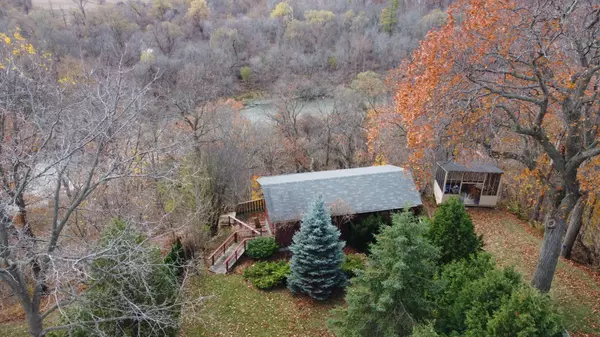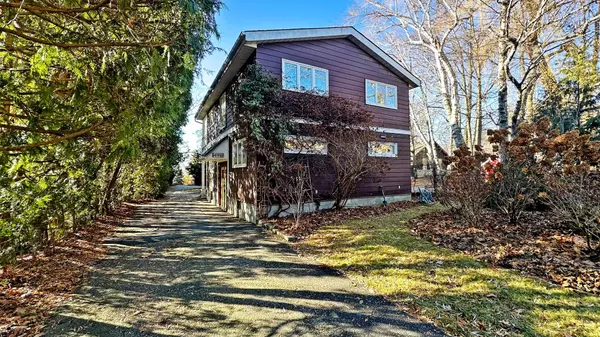For more information regarding the value of a property, please contact us for a free consultation.
498 Rougemount DR Durham, ON L1W 2B9
Want to know what your home might be worth? Contact us for a FREE valuation!

Our team is ready to help you sell your home for the highest possible price ASAP
Key Details
Sold Price $1,000,000
Property Type Single Family Home
Sub Type Detached
Listing Status Sold
Purchase Type For Sale
Approx. Sqft 1500-2000
MLS Listing ID E11895793
Sold Date 01/08/25
Style 2-Storey
Bedrooms 2
Annual Tax Amount $4,542
Tax Year 2023
Property Description
Attention DREAMERS + INVESTORS.......We Are Offering You COUNTRY LIVING In The City At The Toronto/Pickering Border. A Retro 1970s Custom Built Home That Was Enjoyed By The Original Owners Since It Was Built AND A Fantastic Workshop/Studio (not Serviced) With A Rouge Valley View. The House Is A 2 Bedroom, 2 Bathroom Home With Endless Opportunities For Your Imagination And A MILLION DOLLAR Ravine View! The Main Floor Features A Formal Dining Room, A Bright Country Kitchen, A Living Room And A Media Room. (The Media Room Could Be Converted To A 3rd Bedroom ) With Its Striking Vaulted Ceilings, The 2nd Floor Offers Stunning Visual Appeal And Features 2 Bedrooms (also With Vaulted Ceilings) A Large South Facing Family Room Plus A Light Filled Sitting Room. The Open Concept Family Room And Sitting Room Combination Are Surrounded By The Outdoors With Loads Of Windows And A Sliding Door Walk-Out To A Huge 7ft X 24ft Balcony Overlooking The Mature And Treed Yard. Being A Ravine Lot, There Is No One Behind You And The The Privacy Is Wonderful. The Extra-Deep 620 Foot Deep, Lot Features An Amazing 2 Level, Hillside Studio/Workshop (not Serviced) That Is Overlooking The Rouge Valley. The View, The Privacy, The Incredible Light And Oh The Possibilities!!! There Is Also A Large Detached Garage And A Private Drive With Parking For 6 Cars. This Is Truly A Unique Property With So Much Potential!
Location
Province ON
County Durham
Community Rosebank
Area Durham
Zoning Residential
Region Rosebank
City Region Rosebank
Rooms
Family Room Yes
Basement Full, Unfinished
Kitchen 1
Interior
Interior Features Separate Heating Controls, Countertop Range
Cooling Central Air
Exterior
Parking Features Private
Garage Spaces 7.0
Pool None
View Forest, Park/Greenbelt, Valley, River, Trees/Woods
Roof Type Shingles
Lot Frontage 45.0
Lot Depth 620.0
Total Parking Spaces 7
Building
Foundation Concrete Block
Read Less



