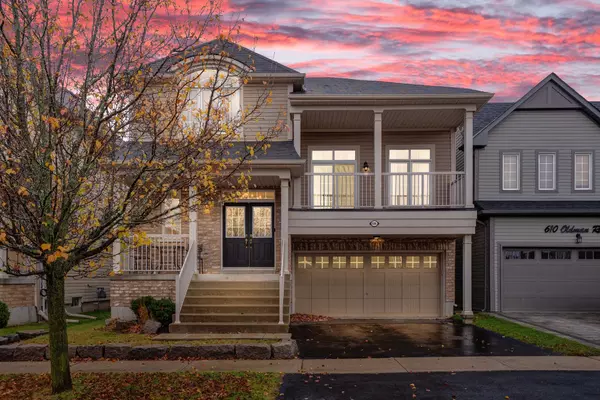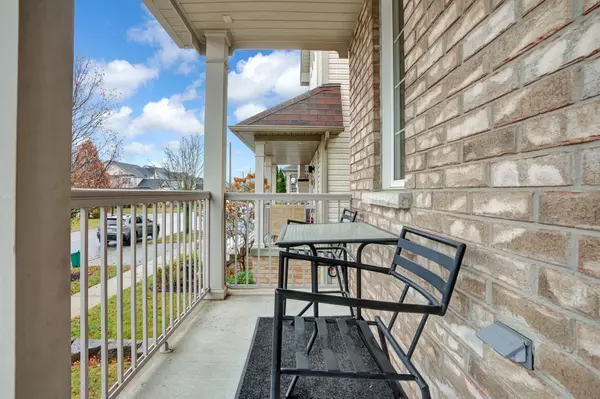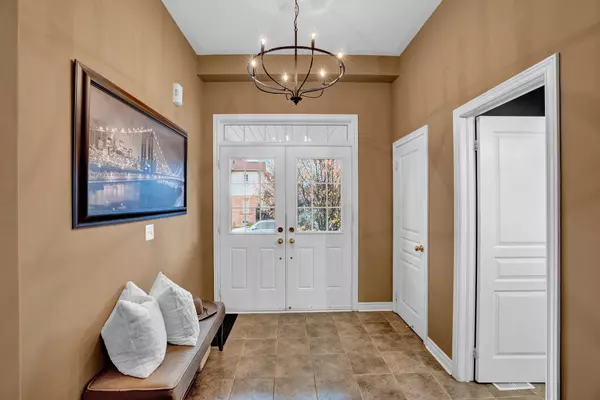For more information regarding the value of a property, please contact us for a free consultation.
606 Oldman RD Durham, ON L1K 2X4
Want to know what your home might be worth? Contact us for a FREE valuation!

Our team is ready to help you sell your home for the highest possible price ASAP
Key Details
Sold Price $1,107,000
Property Type Single Family Home
Sub Type Detached
Listing Status Sold
Purchase Type For Sale
Approx. Sqft 2500-3000
MLS Listing ID E10877906
Sold Date 01/08/25
Style 2-Storey
Bedrooms 4
Annual Tax Amount $7,144
Tax Year 2024
Property Description
Welcome to your dream home! This fabulous four-bedroom, four-bath residence boasts an impressive blend of space, style, and functionality, making it perfect for families and entertaining alike. With over 3,000 sq. ft. of finished living space, including a fully finished basement, this home has everything you need for comfortable living. Enjoy a gorgeous open concept design that seamlessly connects the large family room, elegant living areas, and formal dining space. Flourishing natural light floods the rooms, creating a warm and inviting atmosphere. The expansive eat-in kitchen is a culinary delight, featuring ample cabinetry, modern stainless steel appliances, and a cozy breakfast area. The kitchen also leads to a walk-out deck, ideal for outdoor dining and barbecues. The fully finished basement adds incredible versatility, making it an ideal space for gatherings, Additionally, a balcony from the family room offers a serene spot to unwind.
Location
Province ON
County Durham
Community Eastdale
Area Durham
Region Eastdale
City Region Eastdale
Rooms
Family Room Yes
Basement Finished
Kitchen 1
Interior
Interior Features None
Cooling Central Air
Exterior
Parking Features Private Double
Garage Spaces 4.0
Pool None
Roof Type Shingles
Lot Frontage 40.0
Lot Depth 87.83
Total Parking Spaces 4
Building
Foundation Poured Concrete
Read Less



