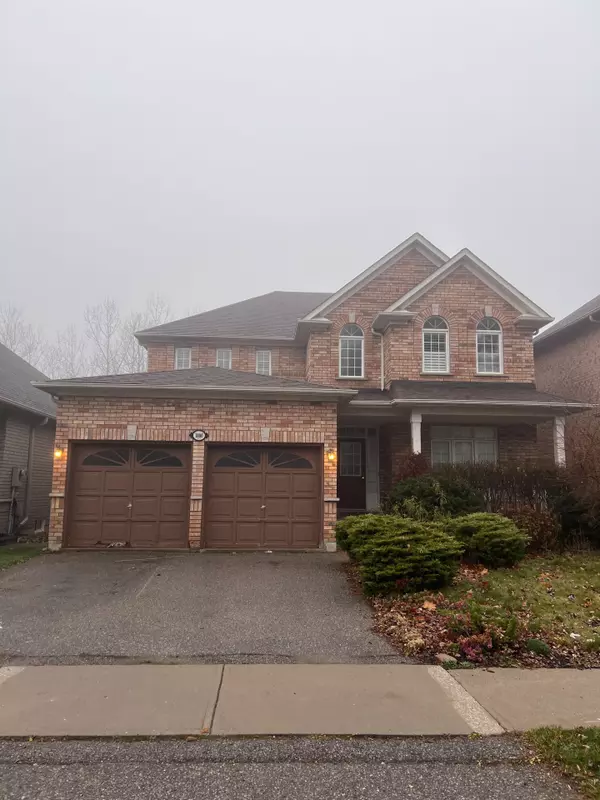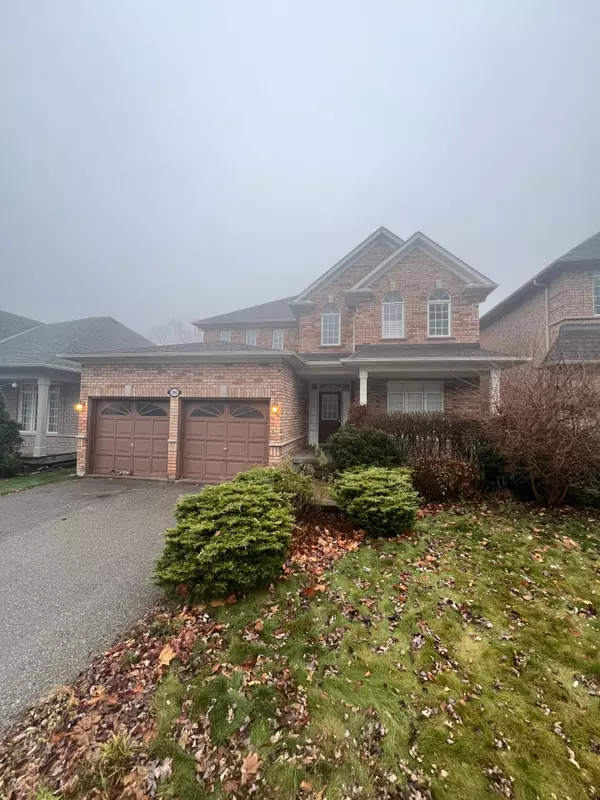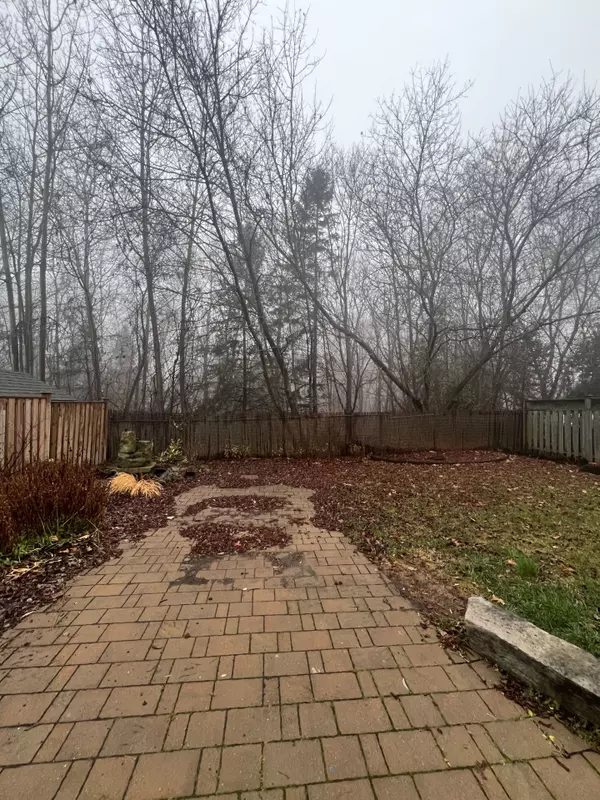For more information regarding the value of a property, please contact us for a free consultation.
1880 Falconwood WAY Durham, ON L1V 7C3
Want to know what your home might be worth? Contact us for a FREE valuation!

Our team is ready to help you sell your home for the highest possible price ASAP
Key Details
Sold Price $1,350,000
Property Type Single Family Home
Sub Type Detached
Listing Status Sold
Purchase Type For Sale
Approx. Sqft 3000-3500
MLS Listing ID E11888810
Sold Date 01/07/25
Style 2-Storey
Bedrooms 5
Annual Tax Amount $10,489
Tax Year 2024
Property Description
This stunning ravine home offers over 3,000 sq. ft. of luxurious living space. The property features 4+1 bedrooms, 5 baths, and a walkout basement. The main floor boasts a spacious eat-in kitchen, a bright breakfast area, and a walkout to the deck. The formal living and dining rooms are perfect for entertaining, while the cozy family room with a fireplace adds warmth to the space. Also a main-floor office/den offers convenience and versatility. Upstairs, the primary bedroom impresses with a walk-in closet and a 5-piece ensuite, while the second bedroom includes its own 4-piece ensuite. Two additional bedrooms share a convenient Jack-and-Jill bath. The full-height walkout basement is a standout feature, with an in-law suite with a bedroom, kitchen, and access to the backyard and ravine. Additional conveniences include a main-floor laundry room with access to a two-car garage and a private driveway. This exceptional home offers a serene, nature-filled setting for a great escape.
Location
Province ON
County Durham
Community Dunbarton
Area Durham
Region Dunbarton
City Region Dunbarton
Rooms
Family Room Yes
Basement Finished, Walk-Out
Kitchen 2
Separate Den/Office 1
Interior
Interior Features Other
Cooling Central Air
Exterior
Parking Features Private
Garage Spaces 4.0
Pool None
Roof Type Asphalt Shingle
Lot Frontage 44.29
Lot Depth 118.11
Total Parking Spaces 4
Building
Foundation Concrete
Read Less



