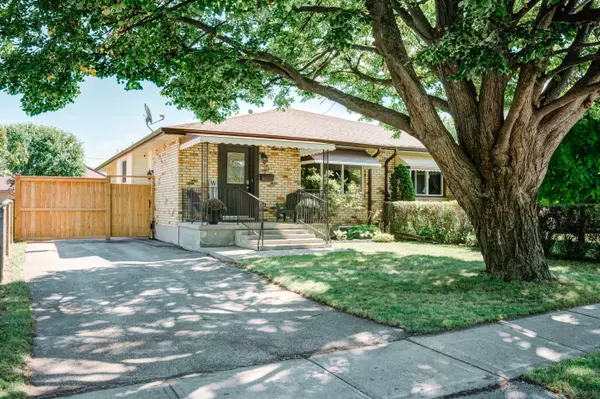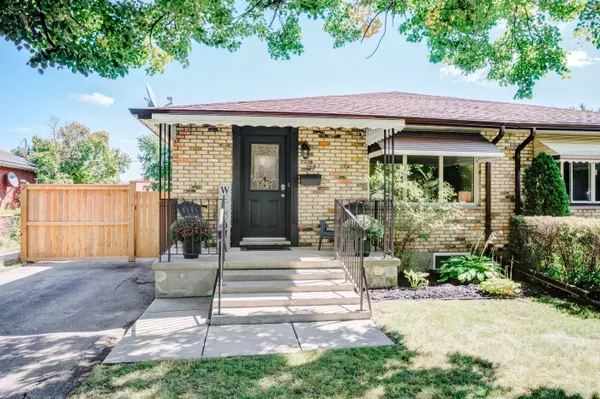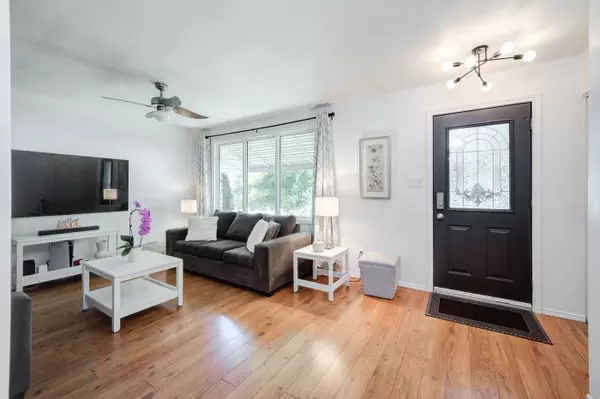For more information regarding the value of a property, please contact us for a free consultation.
209 Highview DR Elgin, ON N5R 5H6
Want to know what your home might be worth? Contact us for a FREE valuation!

Our team is ready to help you sell your home for the highest possible price ASAP
Key Details
Sold Price $499,000
Property Type Multi-Family
Sub Type Semi-Detached
Listing Status Sold
Purchase Type For Sale
Approx. Sqft 1100-1500
MLS Listing ID X10410159
Sold Date 01/03/25
Style Bungalow
Bedrooms 4
Annual Tax Amount $2,676
Tax Year 2023
Property Description
Completely updated brick semi-detached bungalow featuring 3+1 bedrooms and 2 bathrooms. A great home for retirees or small families. Short walk to Elgin Mall, shopping and easy access to London. The main floor features a new kitchen (2023), 4pc bathroom (2023) beautiful floors in the living & dining areas and 3 bedrooms. The side door off the kitchen leads to the private fully fenced (2023) backyard with beautiful new landscaping and a large storage shed. The lower level is fully finished (2023) with an optional 4th bedroom or office, bathroom (2023), large family room, workout area and plenty of additional storage space. Notables include parking for 2 vehicles, 6 appliances included, kitchen (2023), new paint throughout (2023), electric vehicle charger-ready (2023).
Location
Province ON
County Elgin
Community Se
Area Elgin
Zoning R-3
Region SE
City Region SE
Rooms
Family Room Yes
Basement Finished, Full
Kitchen 1
Separate Den/Office 1
Interior
Interior Features Primary Bedroom - Main Floor, Storage, Sump Pump, Water Heater
Cooling Central Air
Exterior
Parking Features Private
Garage Spaces 2.0
Pool None
Roof Type Asphalt Shingle
Lot Frontage 36.13
Lot Depth 117.24
Total Parking Spaces 2
Building
Foundation Concrete
Read Less



