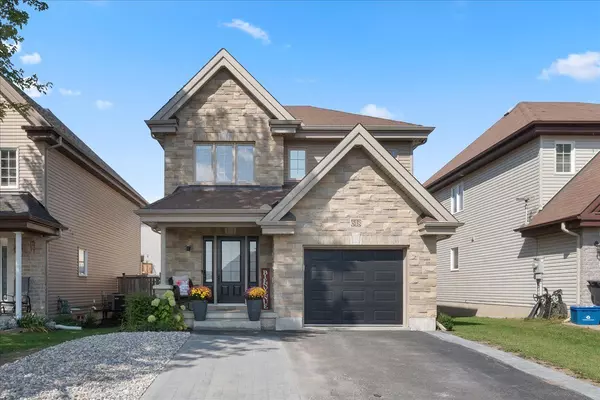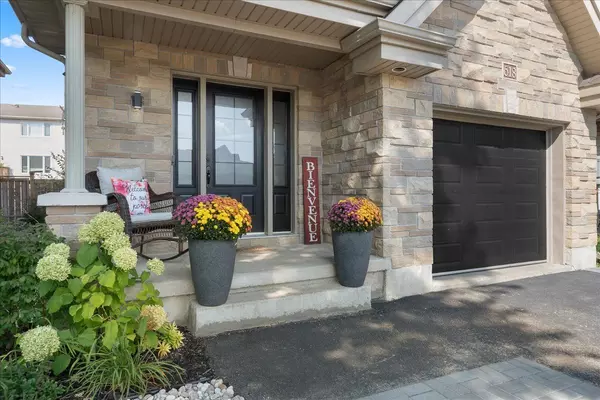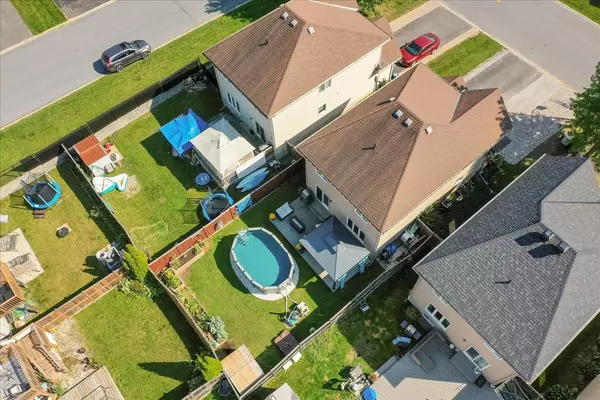For more information regarding the value of a property, please contact us for a free consultation.
618 EMERALD ST Prescott And Russell, ON K4K 0B9
Want to know what your home might be worth? Contact us for a FREE valuation!

Our team is ready to help you sell your home for the highest possible price ASAP
Key Details
Sold Price $578,000
Property Type Single Family Home
Sub Type Detached
Listing Status Sold
Purchase Type For Sale
MLS Listing ID X11825305
Sold Date 01/03/25
Style 2-Storey
Bedrooms 4
Annual Tax Amount $4,446
Tax Year 2024
Property Description
Welcome to 618 Emerald St, a beautifully maintained home in Morris Village. This property is sure to impress from the moment you arrive with its striking curb appeal. The thoughtful layout makes it easy to entertain w/plenty of room for hosting dinners or relaxing by the cozy living area.The large updated kitchen has been tastefully designed, featuring gleaming Quartz counters, ample cabinetry & SS appliances. Heading upstairs, youll find a serene master retreat w/lrg WIC. 2 additional bedrms are both well-sized. The 2nd flr bath has been recently renovated w/walk-in shower, soaker tub & updated finishes, offering a spa-like feel. The LL features a lrg den & bedrm making this home perfect for growing families, hosting guests or creating a quiet home office. Step outside to the backyard & you'll discover your own personal oasis. The spacious deck is perfect for BBQs and outdoor dining, while the above-ground pool adds a fun and refreshing touch during the summer months., Flooring: Hardwood, Tile, Laminate
Location
Province ON
County Prescott And Russell
Community 606 - Town Of Rockland
Area Prescott And Russell
Zoning Residential
Region 606 - Town of Rockland
City Region 606 - Town of Rockland
Rooms
Family Room Yes
Basement Full, Finished
Kitchen 1
Separate Den/Office 1
Interior
Interior Features Other
Cooling Central Air
Exterior
Exterior Feature Deck
Parking Features Private
Garage Spaces 3.0
Pool None
Roof Type Unknown
Lot Frontage 35.79
Lot Depth 103.31
Total Parking Spaces 3
Building
Foundation Concrete
Read Less



