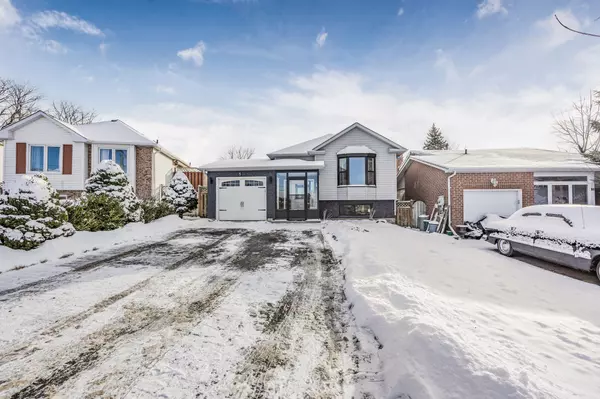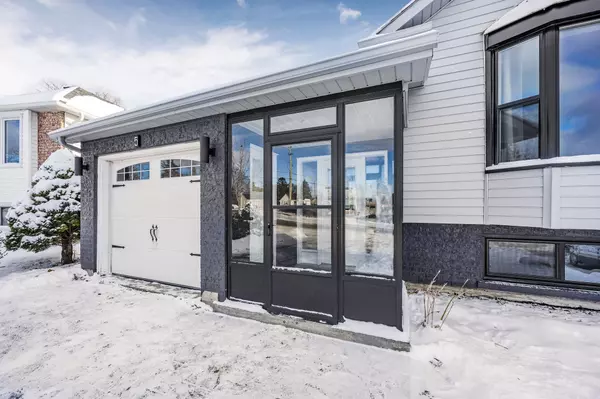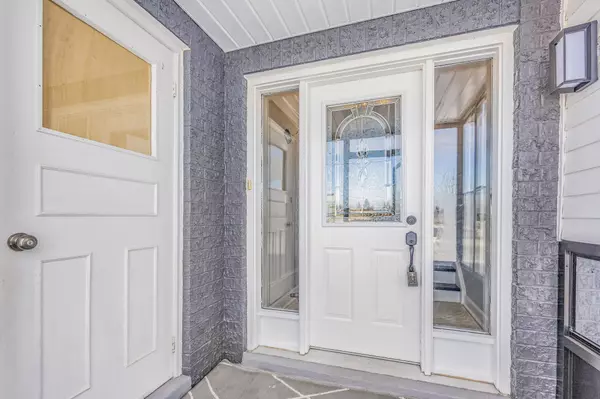For more information regarding the value of a property, please contact us for a free consultation.
5 Harwood DR Simcoe, ON L4N 7C1
Want to know what your home might be worth? Contact us for a FREE valuation!

Our team is ready to help you sell your home for the highest possible price ASAP
Key Details
Sold Price $780,000
Property Type Single Family Home
Sub Type Detached
Listing Status Sold
Purchase Type For Sale
MLS Listing ID S11893183
Sold Date 01/02/25
Style Bungalow-Raised
Bedrooms 5
Annual Tax Amount $3,992
Tax Year 2024
Property Description
Property Listing: Detached Legal Duplex in South Barrie Location: Centrally located in South Barrie, close to all amenities, including shops, the lake, and the Go Train station.This well-maintained legal duplex offers a unique opportunity for investors or multi-generational living. The home features a closed-in vestibule that provides access to both the upper and lower levels.Upper Level:Spacious living room/dining room combination perfect for entertaining.Kitchen with stainless steel appliances, an island, and a walk-out to the yard.3 generously sized bedrooms.4-piece bathroom.Laundry roughed in on the main level in the hallway.Lower Level:A large kitchen with plenty of cupboard space.Spacious living room area.2 bedrooms, including one with a walk-in closet.Separate laundry area in the basement.Additional Features:Laminate flooring throughout (except in the kitchen and bathrooms).Recent electrical updates with CSA approval.Windows replaced in 2024.Roof approximately 5 years old.Furnace is about 2 years old.4-car parking.Fully fenced lot with a shed for extra storage.Perfect for those seeking a centrally located home with the potential for income generation or a versatile living space. Don't miss out on this incredible opportunity!
Location
Province ON
County Simcoe
Community Painswick North
Area Simcoe
Region Painswick North
City Region Painswick North
Rooms
Family Room No
Basement Apartment, Separate Entrance
Kitchen 2
Separate Den/Office 2
Interior
Interior Features Water Softener
Cooling Central Air
Exterior
Parking Features Private
Garage Spaces 5.0
Pool None
Roof Type Asphalt Shingle
Lot Frontage 41.66
Lot Depth 103.76
Total Parking Spaces 5
Building
Foundation Concrete
Read Less



