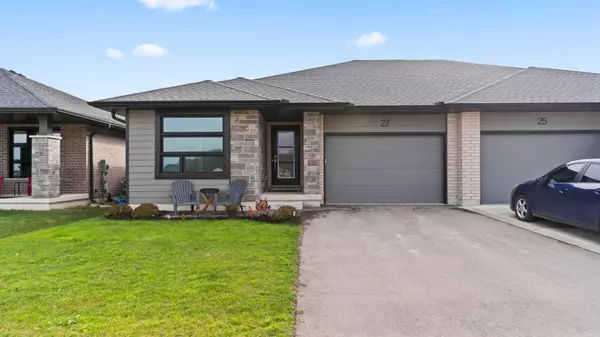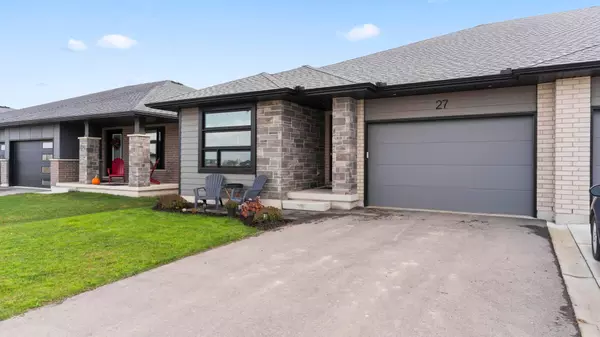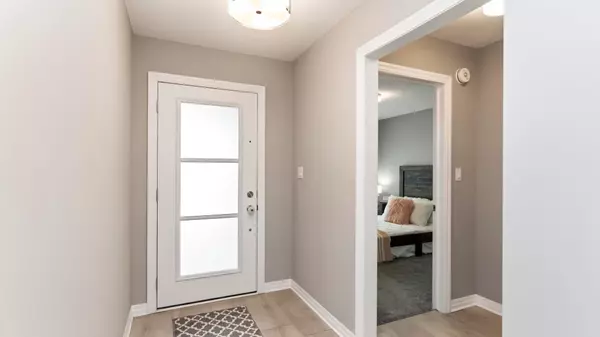For more information regarding the value of a property, please contact us for a free consultation.
27 Feathers Crossing N/A Elgin, ON N5R 0M4
Want to know what your home might be worth? Contact us for a FREE valuation!

Our team is ready to help you sell your home for the highest possible price ASAP
Key Details
Sold Price $610,000
Property Type Multi-Family
Sub Type Semi-Detached
Listing Status Sold
Purchase Type For Sale
Approx. Sqft 1100-1500
MLS Listing ID X10433973
Sold Date 12/30/24
Style Bungalow
Bedrooms 4
Annual Tax Amount $4,426
Tax Year 2023
Property Description
Located around the corner from Parish Park, along with miles of paved walkways and trails at your fingertips in the highly desirable Miller's Pond Neighbourhood is this Doug Tarry built Energy Star, Semi-Detached Bungalow with 4 bedrooms & 3 full Bathrooms. The SUTHERLAND model with over 2000 square feet of finished living space is also Net Zero Ready! The Main Level has 2 bedrooms (including a primary bedroom with walk-in closet & ensuite), 2 full bathrooms, convenient Main Floor Laundry/Mudroom (with inside entry from the 1.5 car garage), an open concept living area including a Great Room, Kitchen (with an island, pantry & quartz counters) & Dining Space (with sliding doors to patio). The Lower Level features 2 large bedrooms, a 3 piece bathroom & very spacious recreation room, perfect for inviting friends over to watch the big game or enjoy movies together. All 5 Appliances included. A wonderful house with a fantastic location. Close to Port Stanley, the 401 and London. Welcome Home!
Location
Province ON
County Elgin
Community Sw
Area Elgin
Zoning R3A
Region SW
City Region SW
Rooms
Family Room No
Basement Finished
Kitchen 1
Separate Den/Office 2
Interior
Interior Features Auto Garage Door Remote, ERV/HRV, Primary Bedroom - Main Floor, Sump Pump
Cooling Other
Exterior
Exterior Feature Patio
Parking Features Private
Garage Spaces 3.0
Pool None
Roof Type Shingles
Lot Frontage 36.09
Lot Depth 114.83
Total Parking Spaces 3
Building
Foundation Poured Concrete
Others
Security Features Carbon Monoxide Detectors,Smoke Detector
Read Less



