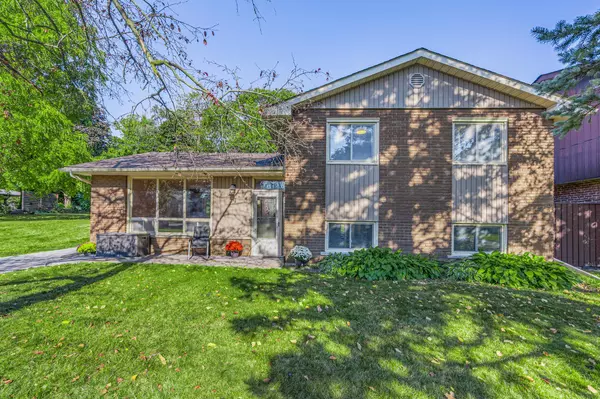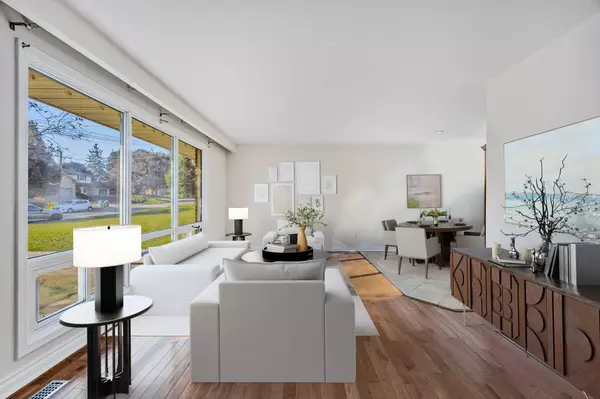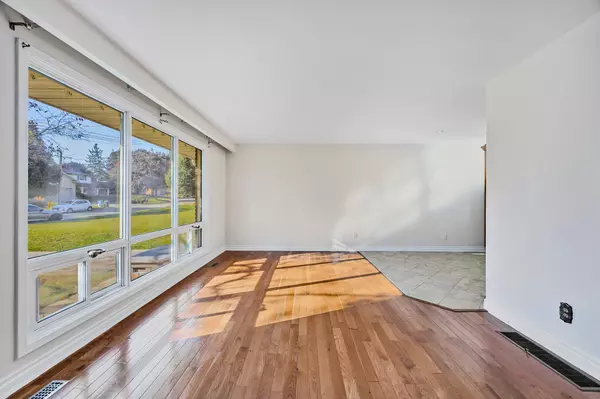For more information regarding the value of a property, please contact us for a free consultation.
14 Ottaway AVE Simcoe, ON L4M 2W7
Want to know what your home might be worth? Contact us for a FREE valuation!

Our team is ready to help you sell your home for the highest possible price ASAP
Key Details
Sold Price $745,000
Property Type Single Family Home
Sub Type Detached
Listing Status Sold
Purchase Type For Sale
Approx. Sqft 1100-1500
MLS Listing ID S9380132
Sold Date 12/28/24
Style Sidesplit 4
Bedrooms 4
Annual Tax Amount $4,506
Tax Year 2024
Property Description
Located in the Heart of Barrie on a Picturesque Tree-Lined Cul-De-Sac, this Brick Family Home offers a Spacious 60 x 141, Property Size & Convenient Access to Hwy 400 and Nearby Schools. As you Step Inside, You'll be Greeted by a Welcoming Sunken Front Foyer that Leads to a Well-Appointed 4-level Side Split. The Main Floor Boasts a Generously Sized tiled Kitchen with Ample Cabinetry, Living/Dining L-shaped Design with Elegant Hardwood Flooring, & Convenient Features such as a Front Door Closet, a Spacious Upper Primary Room with Wood Floors, an Upper Landing, & a Linen Closet. The Lower Level includes a Versatile Bedroom/Office & a Cozy Family Room with a Fireplace. Additionally, there is a 4th lower level, Laundry, & Utility room. Outside, the Property Features a Detached Heated Garage 24X28, Charming Brick Sunken Patio, Garden Shed, an Outside Exit, and a Fenced Side Yard.
Location
Province ON
County Simcoe
Community Wellington
Area Simcoe
Zoning R2
Region Wellington
City Region Wellington
Rooms
Family Room Yes
Basement Partially Finished, Separate Entrance
Kitchen 1
Separate Den/Office 1
Interior
Interior Features Other, Water Softener, Sump Pump, Auto Garage Door Remote
Cooling Central Air
Fireplaces Number 1
Fireplaces Type Family Room, Natural Gas
Exterior
Parking Features Private, Private Double
Garage Spaces 10.0
Pool None
View Trees/Woods
Roof Type Asphalt Shingle
Lot Frontage 60.0
Lot Depth 141.0
Total Parking Spaces 10
Building
Foundation Concrete
Others
Security Features Smoke Detector,Carbon Monoxide Detectors
Read Less



