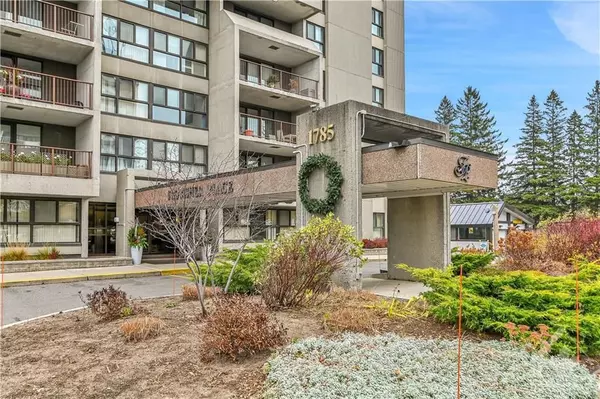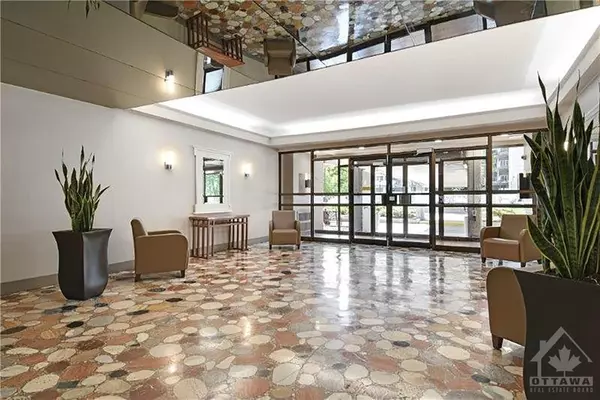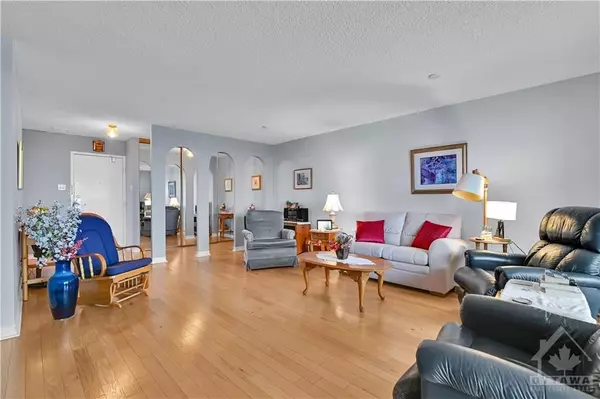For more information regarding the value of a property, please contact us for a free consultation.
1785 FROBISHER LN #2604 Ottawa, ON K1G 3T7
Want to know what your home might be worth? Contact us for a FREE valuation!

Our team is ready to help you sell your home for the highest possible price ASAP
Key Details
Sold Price $530,000
Property Type Condo
Sub Type Condo Apartment
Listing Status Sold
Purchase Type For Sale
Approx. Sqft 1400-1599
MLS Listing ID X10441798
Sold Date 01/13/25
Style Apartment
Bedrooms 3
HOA Fees $1,199
Annual Tax Amount $4,012
Tax Year 2024
Property Description
Flooring: Hardwood, Two Large Balconies with the best views in the city. Full view of the Rideau river, Lansdowne, Downtown , Sunsets to enjoy every night. A true Bungalow in the sky. Three beds, two full baths , updated kitchen with full pantry and loads of cupboard space and convenient kitchen island/breakfast bar. Kitchen is open to the eating area and fabulous northwestern view of the city. Hardwood floors installed all throughout the unit. Beautiful views from every window! Laundry is right across the hall. Building features great amenities such as a swimming pool, party room, Library, 2 Gyms, car wash, bicycle storage and outdoor BBQ area. Handy "corner store " in lobby entrance area. All inclusive Condo Fees. Terrific bike paths and easy transit, Smyth Transit station right across the street. Close to hospitals and good schools.
24 hrs notice preferred. 24 hr irrevocable.
Location
Province ON
County Ottawa
Community 3602 - Riverview Park
Area Ottawa
Zoning residential
Region 3602 - Riverview Park
City Region 3602 - Riverview Park
Rooms
Family Room No
Basement Full, Partially Finished
Kitchen 1
Interior
Interior Features Unknown
Cooling Wall Unit(s)
Laundry Shared
Exterior
Parking Features Underground
Garage Spaces 2.0
Amenities Available Party Room/Meeting Room, Lap Pool, Indoor Pool, Exercise Room
View River, City, Skyline, Water
Roof Type Unknown
Exposure Unknown
Total Parking Spaces 2
Building
Foundation Concrete
Locker Exclusive
Others
Security Features Unknown
Pets Allowed Restricted
Read Less



