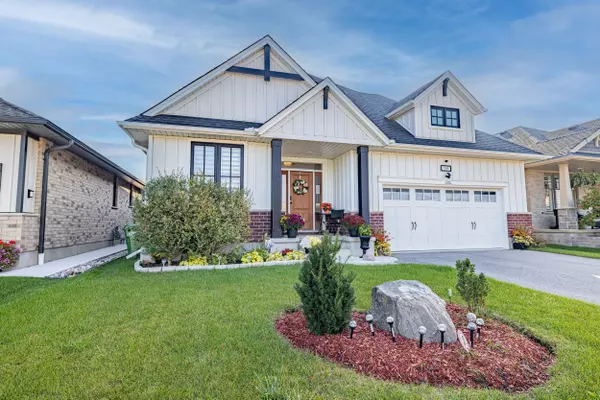For more information regarding the value of a property, please contact us for a free consultation.
99 Renaissance DR Elgin, ON N5R 0C1
Want to know what your home might be worth? Contact us for a FREE valuation!

Our team is ready to help you sell your home for the highest possible price ASAP
Key Details
Sold Price $822,000
Property Type Single Family Home
Sub Type Detached
Listing Status Sold
Purchase Type For Sale
Approx. Sqft 1500-2000
MLS Listing ID X9418060
Sold Date 12/24/24
Style Bungalow
Bedrooms 5
Annual Tax Amount $5,530
Tax Year 2023
Property Description
This stunning bungalow combines modern elegance with thoughtful upgrades, creating a perfect space for both family living and entertaining. The main floor features 3 well-appointed bedrooms, including a luxurious primary suite with a beautifully designed ensuite, offering a soaker tub, contemporary fixtures, and high-end finishes for a serene, spa-like retreat. The great rooms vaulted ceilings add a sense of openness, while the two-tone kitchen showcases extended-height cabinetry, sleek stone countertops, and a gas range ideal for anyone who enjoys cooking. Crown molding and large windows brighten the main living area, and the cozy gas fireplace adds warmth and ambiance. The backyard is complete with a deck, for outdoor gatherings, while the front yard boasts meticulous landscaping, adding charm and curb appeal. The bright lower level features two additional bedrooms with the option to add a third, making it a highly flexible space that doesn't feel like a traditional basement. A full bathroom and expansive family room on this level provide extra living space, perfect for guests or larger families. With approximately 2,700 sq. ft. of total living area, this home is designed for comfort and style. Hardwood flooring and ceramic tile throughout the main floor offer a timeless, durable finish. The 2-car garage provides ample space for storage and vehicle protection. This home is a true gem, offering both practicality and luxury for modern living.
Location
Province ON
County Elgin
Community Sw
Area Elgin
Region SW
City Region SW
Rooms
Family Room Yes
Basement Finished
Kitchen 1
Interior
Interior Features ERV/HRV, Sump Pump
Cooling Central Air
Fireplaces Type Natural Gas
Exterior
Parking Features Private Double
Garage Spaces 4.0
Pool None
Roof Type Asphalt Shingle
Lot Frontage 50.0
Lot Depth 114.0
Total Parking Spaces 4
Building
Foundation Concrete
Read Less



