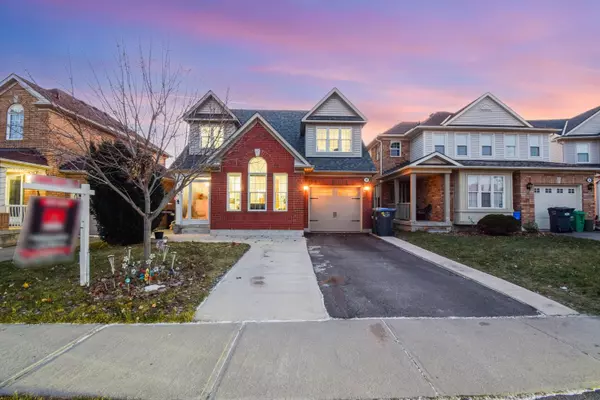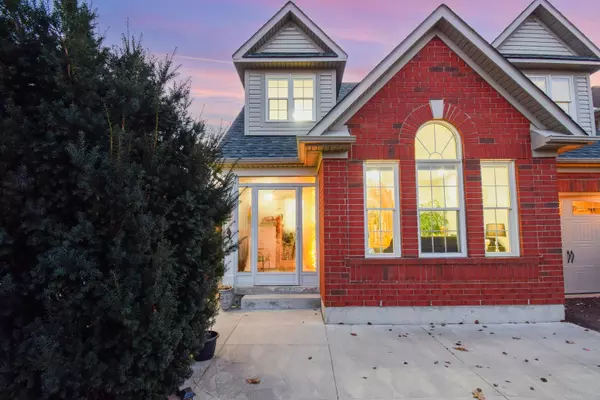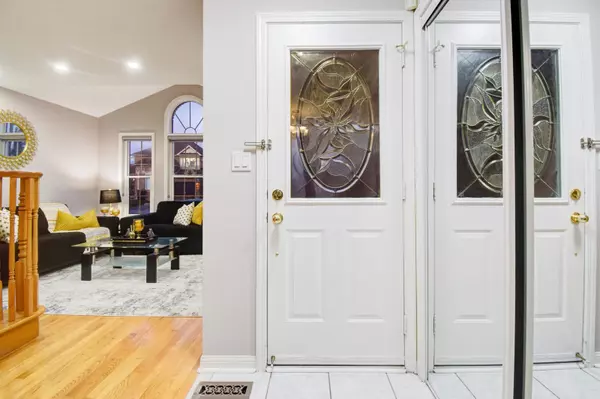For more information regarding the value of a property, please contact us for a free consultation.
36 Morgandale RD Brampton, ON L7A 2K1
Want to know what your home might be worth? Contact us for a FREE valuation!

Our team is ready to help you sell your home for the highest possible price ASAP
Key Details
Sold Price $1,015,000
Property Type Single Family Home
Sub Type Detached
Listing Status Sold
Purchase Type For Sale
MLS Listing ID W11891971
Sold Date 12/23/24
Style 2-Storey
Bedrooms 4
Annual Tax Amount $4,999
Tax Year 2024
Property Description
Welcome to the home you've been waiting for! This fully upgraded, east-facing detached gem boasts 1,926 sq. ft. above grade with a thoughtfully designed layout that includes a separate living area, family area, dining area, and breakfast nook. Offering 4 parking spaces (1 garage, 3 outside), this home is perfect for families or investors. The highlight is a beautifully finished basement apartment with a separate entrance, providing excellent rental potential for mortgage support. Inside, enjoy luxurious quartz countertops throughout, stainless steel appliances, an upgraded backsplash, pot lights, and a modern open-concept design perfect for entertaining. The professionally landscaped yard (2020) adds stunning curb appeal, while updates like the roof (2018), Furnance (2024) & AC (2020) ensure peace of mind. Ideally located within walking distance of grocery stores, Mount Pleasant GO Station, and places of worship, this is more than a houseits the perfect place to call home. Dont miss this rare opportunity
Location
Province ON
County Peel
Community Fletcher'S Meadow
Area Peel
Region Fletcher's Meadow
City Region Fletcher's Meadow
Rooms
Family Room Yes
Basement Finished, Separate Entrance
Kitchen 2
Separate Den/Office 1
Interior
Interior Features None
Cooling Central Air
Exterior
Parking Features Private
Garage Spaces 4.0
Pool None
Roof Type Shingles
Total Parking Spaces 4
Building
Foundation Stone
Read Less
GET MORE INFORMATION




