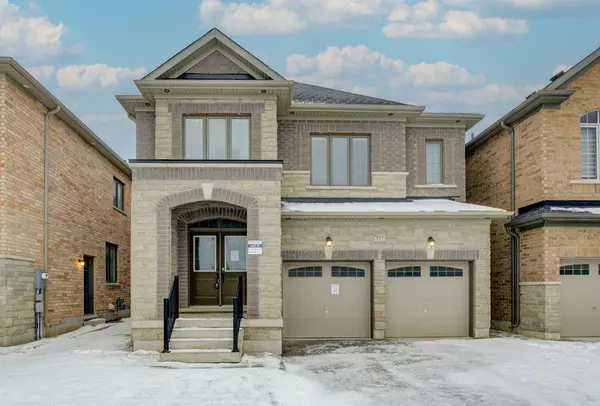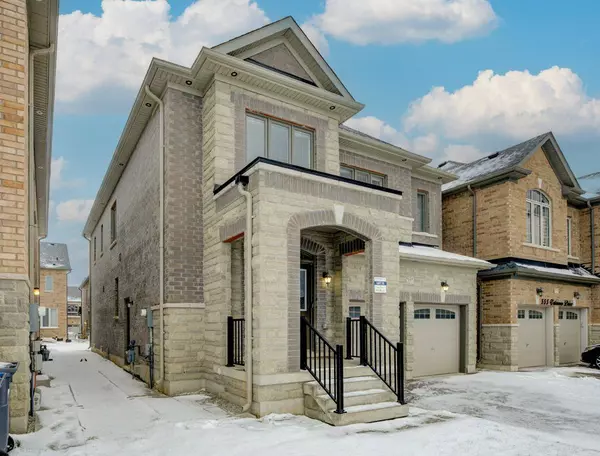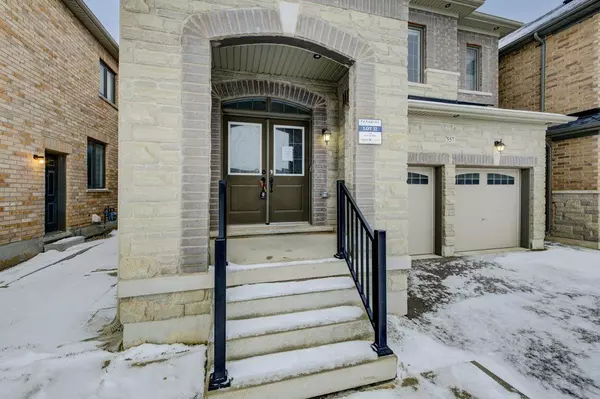For more information regarding the value of a property, please contact us for a free consultation.
557 Veterans DR Brampton, ON L7A 5A6
Want to know what your home might be worth? Contact us for a FREE valuation!

Our team is ready to help you sell your home for the highest possible price ASAP
Key Details
Sold Price $1,335,000
Property Type Single Family Home
Sub Type Detached
Listing Status Sold
Purchase Type For Sale
MLS Listing ID W11889481
Sold Date 12/23/24
Style 2-Storey
Bedrooms 4
Annual Tax Amount $7,670
Tax Year 2024
Property Description
Welcome to this stunning executive 4-bedroom detached home, a perfect blend of luxury and functionality. Featuring an upgraded elevation with a striking stone front, this bright and spacious home boasts 9 ft ceilings on the main floor, creating an elegant ambiance. The primary bedroom offers a luxurious retreat with a 5-piece ensuite and two walk-in closets, while the second bedroom includes a private 4-piece ensuite. The third and fourth bedrooms share a convenient 4-piece semi-ensuite. The home showcases upgraded hardwood flooring throughout, a beautifully crafted staircase with iron pickets, and a separate side entrance for added flexibility. The modern kitchen is a chef's delight with stainless steel appliances, quartz countertops, a backsplash, and a central island. Freshly painted and in immaculate move-in condition, this home is a true gem waiting for its new owners.
Location
Province ON
County Peel
Community Northwest Brampton
Area Peel
Zoning R1F
Region Northwest Brampton
City Region Northwest Brampton
Rooms
Family Room Yes
Basement Full, Unfinished
Kitchen 1
Interior
Interior Features Water Heater
Cooling Central Air
Fireplaces Number 1
Fireplaces Type Electric
Exterior
Parking Features Private Double
Garage Spaces 4.0
Pool None
Roof Type Asphalt Shingle
Total Parking Spaces 4
Building
Foundation Poured Concrete
Read Less
GET MORE INFORMATION




