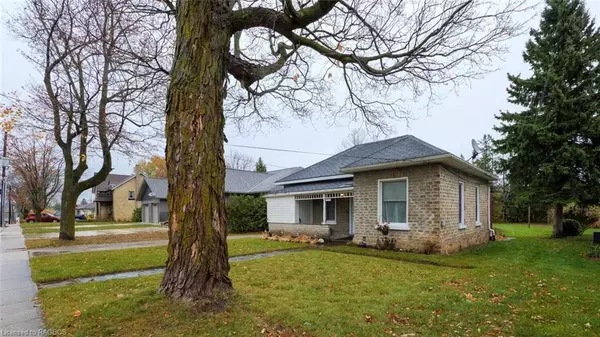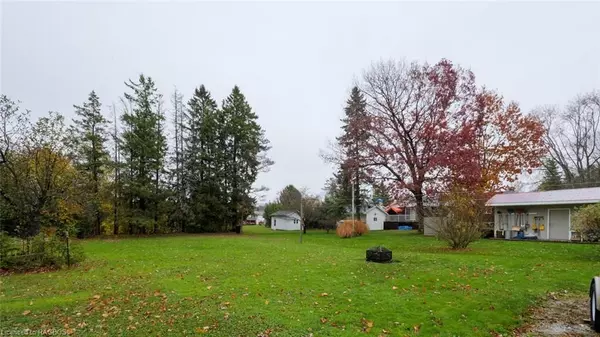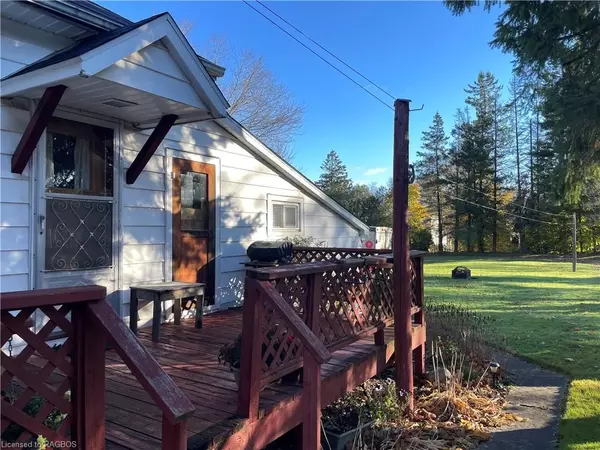For more information regarding the value of a property, please contact us for a free consultation.
419 SCOTT ST Bruce, ON N0H 2T0
Want to know what your home might be worth? Contact us for a FREE valuation!

Our team is ready to help you sell your home for the highest possible price ASAP
Key Details
Sold Price $320,000
Property Type Single Family Home
Sub Type Detached
Listing Status Sold
Purchase Type For Sale
Approx. Sqft 700-1100
Square Footage 980 sqft
Price per Sqft $326
MLS Listing ID X11880001
Sold Date 12/22/24
Style Bungalow
Bedrooms 2
Annual Tax Amount $1,521
Tax Year 2024
Property Description
Home ownership dreams can come true! Located in Wiarton, close to amenities, shops, the hospital, park and school, this brick bungalow offers a comfortable place to call home. The property is 49.5' x 198' in size with a large level back yard space perfect for kids, grandkids or family gatherings. Store bikes, garden tools and outdoor furniture in the sheds for easy access. The large workshop provides a place to work away on your projects, or additional storage space, you choose! Enjoy dining on the back deck or sitting outside rain or shine under the covered front porch. The home offers 2 bedrooms and a 4pc bathroom across 980sq.ft of finished living area. A tiled entry and a large coat closet greet you, along with an open concept living / dining room. The kitchen features plenty of cabinetry, undercabinet lighting as well as easy access to the deck for BBQs or entertaining. The primary bedroom is spacious with double closets, large windows and hardwood flooring. The original trim throughout adds to the home's character! Serviced by municipal water, municipal sewer and natural gas with fibre-optic internet connection available at the road. Whether you are looking for a first-time home, retirement home or cozy place to call home, 419 Scott St is waiting for you.
Location
Province ON
County Bruce
Community South Bruce Peninsula
Area Bruce
Zoning R3
Region South Bruce Peninsula
City Region South Bruce Peninsula
Rooms
Family Room Yes
Basement Unfinished, Partial Basement
Kitchen 1
Interior
Interior Features Water Heater Owned, Sump Pump
Cooling None
Laundry In Kitchen, Laundry Closet, Other
Exterior
Exterior Feature Deck, Porch, Year Round Living
Parking Features Private
Garage Spaces 5.0
Pool None
View Downtown
Roof Type Asphalt Shingle
Lot Frontage 49.5
Lot Depth 198.0
Exposure East
Total Parking Spaces 5
Building
Foundation Stone, Concrete Block
New Construction false
Others
Senior Community No
Security Features Carbon Monoxide Detectors,Smoke Detector
Read Less



