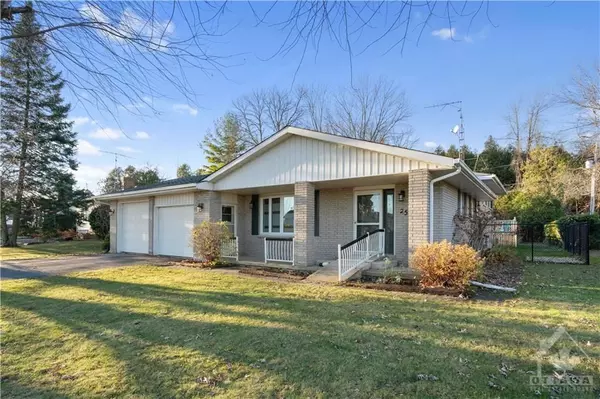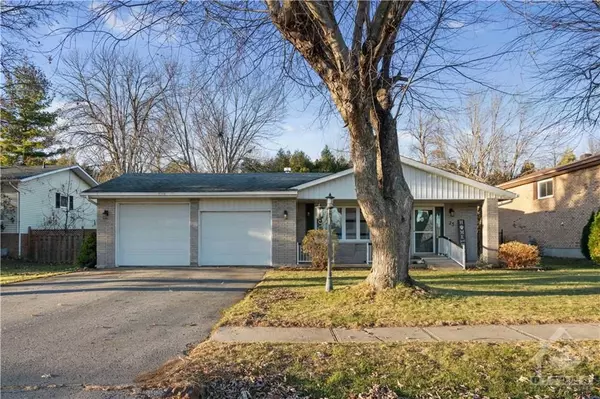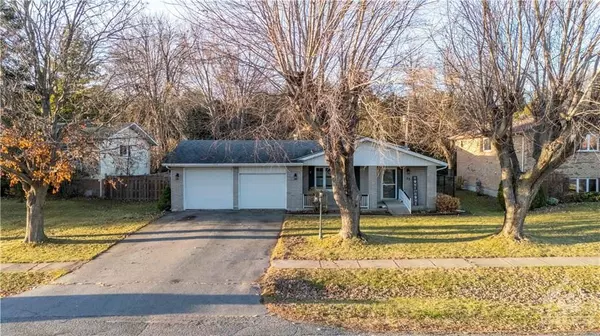For more information regarding the value of a property, please contact us for a free consultation.
25 HOOPLE ST Stormont, Dundas And Glengarry, ON K0C 1M0
Want to know what your home might be worth? Contact us for a FREE valuation!

Our team is ready to help you sell your home for the highest possible price ASAP
Key Details
Sold Price $544,000
Property Type Single Family Home
Sub Type Detached
Listing Status Sold
Purchase Type For Sale
MLS Listing ID X10744108
Sold Date 12/21/24
Style Bungalow
Bedrooms 3
Annual Tax Amount $2,986
Tax Year 2024
Property Description
Welcome to Ingleside, a charming community along the scenic St. Lawrence River! This beautifully updated bungalow offers modern comforts and a warm, inviting atmosphere. The heart of the home is the gourmet kitchen, boasting ample cabinetry, a NG stove with a double oven, and sleek quartz countertops with bar seatingperfect for the home chef. The open-concept design seamlessly blends the kitchen, living room with a cozy NG fireplace, and a dining area (virtually staged), creating a bright and welcoming space for entertaining.The dining room opens to a covered patio, leading to a large, fully fenced backyard featuring an above-ground pool, with no rear neighbours, and an attached, spacious two-car garage. Upstairs, you'll find a modern 5-piece bathroom with double sinks and three comfortable bedrooms. The lower level offers even more living space, with a family room filled with natural light, a 3-piece bathroom, and abundant storage. A true gem in a serene, family-friendly community!
Location
Province ON
County Stormont, Dundas And Glengarry
Community 713 - Ingleside
Area Stormont, Dundas And Glengarry
Zoning R1
Region 713 - Ingleside
City Region 713 - Ingleside
Rooms
Family Room Yes
Basement Full, Partially Finished
Kitchen 1
Interior
Interior Features Unknown
Cooling Central Air
Fireplaces Number 1
Fireplaces Type Natural Gas
Exterior
Parking Features Unknown
Garage Spaces 6.0
Pool Above Ground
Roof Type Unknown
Lot Frontage 78.0
Lot Depth 150.0
Total Parking Spaces 6
Building
Foundation Concrete
Others
Security Features Unknown
Read Less



