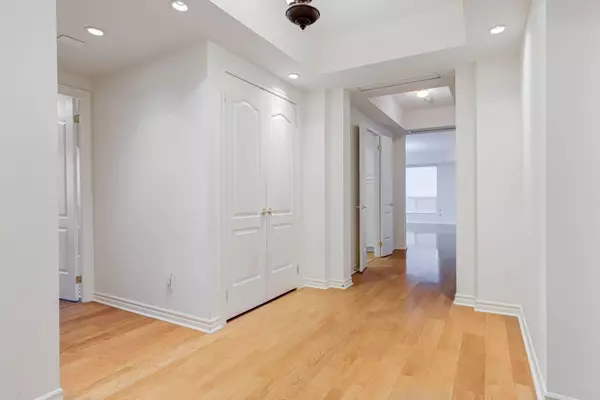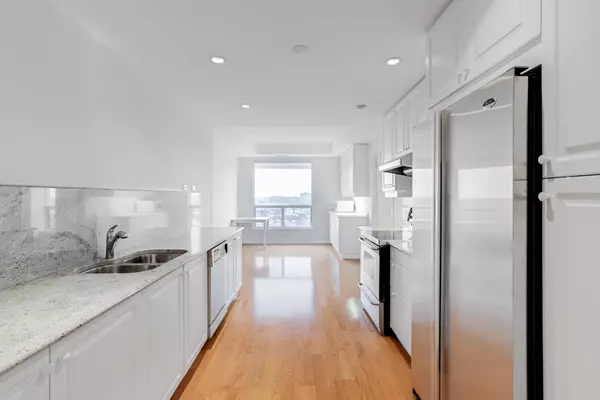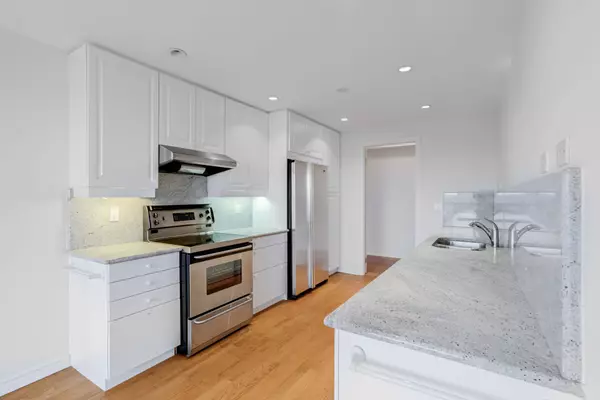For more information regarding the value of a property, please contact us for a free consultation.
1900 The Collegeway N/A #2306 Mississauga, ON L5L 5Y8
Want to know what your home might be worth? Contact us for a FREE valuation!

Our team is ready to help you sell your home for the highest possible price ASAP
Key Details
Sold Price $1,325,000
Property Type Condo
Sub Type Condo Apartment
Listing Status Sold
Purchase Type For Sale
Approx. Sqft 2500-2749
MLS Listing ID W11886230
Sold Date 12/20/24
Style Apartment
Bedrooms 4
HOA Fees $1,845
Annual Tax Amount $10,356
Tax Year 2024
Property Description
Can You Believe This? $500 per sq ft for an immense condo in a prestigious building in one of Mississauga's most desirable neighbourhoods! At almost 2,700 sq ft, this incredible 3-bedroom, 3-bathroom corner unit with breathtaking views of the city is a blank canvas with endless potential. The spacious, split floor plan features a generous, eat-in kitchen; grand, open-concept living and dining rooms; large bedrooms; 3 walk-in closets; and a bonus room with laundry area. Enjoy unforgettable sunsets on the walk-out terrace equipped with a gas BBQ hook-up, and the ease and convenience of side-by-side parking spots and an easily accessible storage locker. Residents of The Palace indulge in the world-class amenities that include an indoor pool and hot tub, a well-outfitted fitness room, The Terrace Room and The Club for entertaining guests and parties, an extensive library, hobby room, guest suites, a car wash, and 24-hour concierge service. Design your next chapter at 1900 The Collegeway!
Location
Province ON
County Peel
Community Erin Mills
Area Peel
Region Erin Mills
City Region Erin Mills
Rooms
Family Room No
Basement None
Kitchen 1
Separate Den/Office 1
Interior
Interior Features Carpet Free, Primary Bedroom - Main Floor, Wheelchair Access
Cooling Central Air
Fireplaces Type Roughed In
Laundry Ensuite, Laundry Room, Sink
Exterior
Exterior Feature Security Gate
Parking Features Underground
Garage Spaces 2.0
Amenities Available Gym, Indoor Pool, Party Room/Meeting Room, Visitor Parking, Car Wash, BBQs Allowed
View City, Clear, Trees/Woods, Panoramic, Skyline
Total Parking Spaces 2
Building
Locker Owned
Others
Security Features Concierge/Security,Smoke Detector
Pets Allowed Restricted
Read Less
GET MORE INFORMATION




