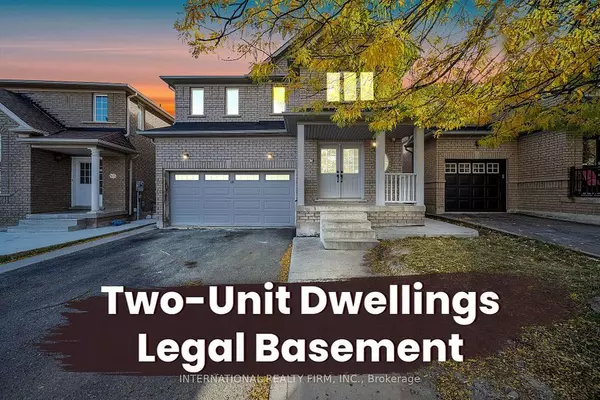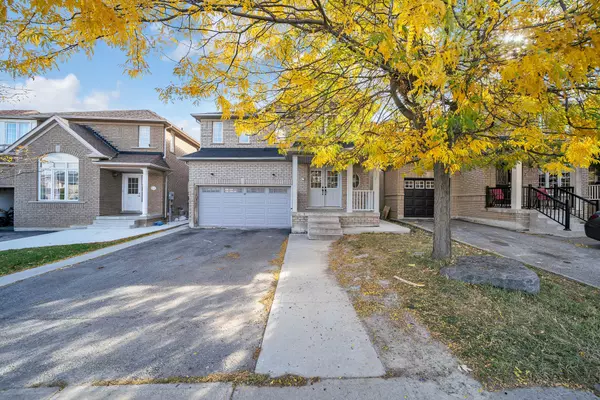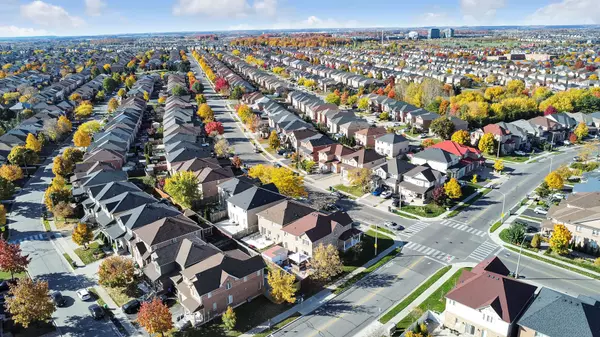For more information regarding the value of a property, please contact us for a free consultation.
113 Fairhill AVE Brampton, ON L7A 2H5
Want to know what your home might be worth? Contact us for a FREE valuation!

Our team is ready to help you sell your home for the highest possible price ASAP
Key Details
Sold Price $1,130,000
Property Type Single Family Home
Sub Type Detached
Listing Status Sold
Purchase Type For Sale
Approx. Sqft 2000-2500
MLS Listing ID W11880656
Sold Date 12/20/24
Style 2-Storey
Bedrooms 6
Annual Tax Amount $6,220
Tax Year 2024
Property Description
Client RemarksThis spacious 2-Dwelling with Legal Basement and beautifully maintained, carpet-free home features 4+2 bright bedrooms and 4 full bathrooms across two dwellings. The main floor boasts an open-concept layout with a gourmet kitchen offering abundant cabinet storage, granite countertops, and a large island with breakfast bar. The kitchen seamlessly connects to the family and dining rooms, creating a perfect space for family living and entertaining. Retreat to the master bedroom, which includes a walk-in closet with a built-in organization system, ensuring ample space and easy access to your wardrobe. A legal basement with its own separate entrance includes two additional bedrooms, a full kitchen, and living area ideal for rental income or multigenerational living. Situated in a family-friendly neighborhood, the home is steps from public transportation, parks, schools, and shopping, combining both convenience and tranquility. This property is move-in ready, offering investment potential and flexible living arrangements.
Location
Province ON
County Peel
Community Fletcher'S Meadow
Area Peel
Region Fletcher's Meadow
City Region Fletcher's Meadow
Rooms
Family Room Yes
Basement Finished, Full
Kitchen 2
Separate Den/Office 2
Interior
Interior Features In-Law Suite
Cooling Central Air
Exterior
Exterior Feature Paved Yard
Parking Features Private Double
Garage Spaces 4.0
Pool None
Roof Type Asphalt Shingle
Total Parking Spaces 4
Building
Foundation Concrete
Read Less
GET MORE INFORMATION




