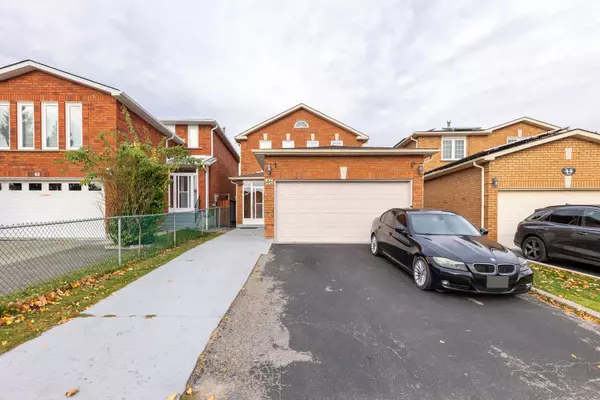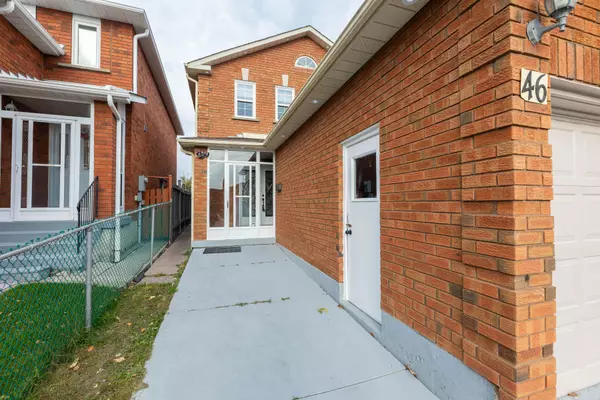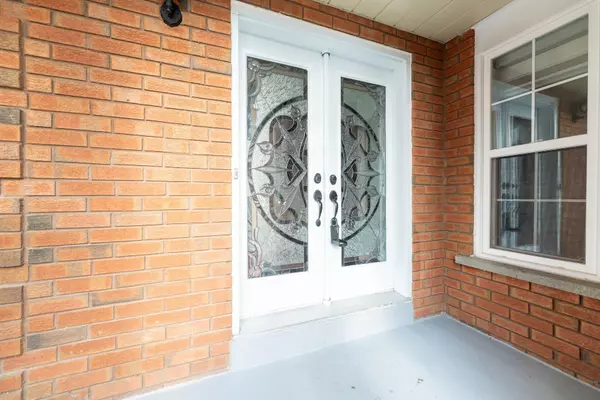For more information regarding the value of a property, please contact us for a free consultation.
46 Kingknoll DR Brampton, ON L6Y 3G6
Want to know what your home might be worth? Contact us for a FREE valuation!

Our team is ready to help you sell your home for the highest possible price ASAP
Key Details
Sold Price $1,053,000
Property Type Single Family Home
Sub Type Detached
Listing Status Sold
Purchase Type For Sale
MLS Listing ID W10428899
Sold Date 12/20/24
Style 2-Storey
Bedrooms 6
Annual Tax Amount $5,456
Tax Year 2023
Property Description
A stunning and spacious 4+2 Bedroom/ 4 Washroom family home nestled in one of Brampton's most sought-after neighborhoods. This beautifully fully top to bottom renovated Freshly Painted home is perfect blend of comfort and elegance, making it an ideal choice for growing families or those seeking extra space. Main Floor Features New Hardwood Floors Throughout And New Ceramic Tiles, Separate Living Room and Cozy Family room with Fireplace and Walkout to a Large Backyard Deck, Upgraded Eat-in Kitchen with Quartz Countertops, Backsplash And Ample Storage Space! Brand New Hardwood Staircase! The 2nd Floor Features 4 Spacious bedrooms incl Master Bed w/Walk-In Closet And Newer Ensuite, New Hardwood Floors! Finished Basement with 2 Bedrooms And (2) Separate Entrances, Central air, Furnace (2022), Roof(2021) Walking distance to schools, parks, shopping, Steps to Public transit,2 mins walk to Sheridan College.
Location
Province ON
County Peel
Community Fletcher'S Creek South
Area Peel
Region Fletcher's Creek South
City Region Fletcher's Creek South
Rooms
Family Room Yes
Basement Finished, Separate Entrance
Kitchen 2
Separate Den/Office 2
Interior
Interior Features None
Cooling Central Air
Fireplaces Number 1
Fireplaces Type Family Room
Exterior
Parking Features Private Double
Garage Spaces 5.0
Pool None
Roof Type Shingles
Total Parking Spaces 5
Building
Foundation Concrete
Read Less
GET MORE INFORMATION




