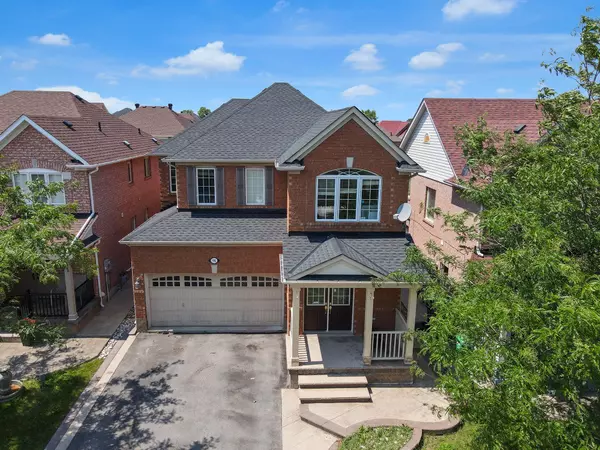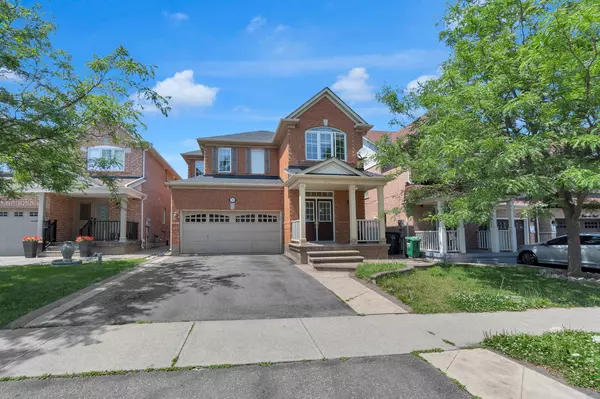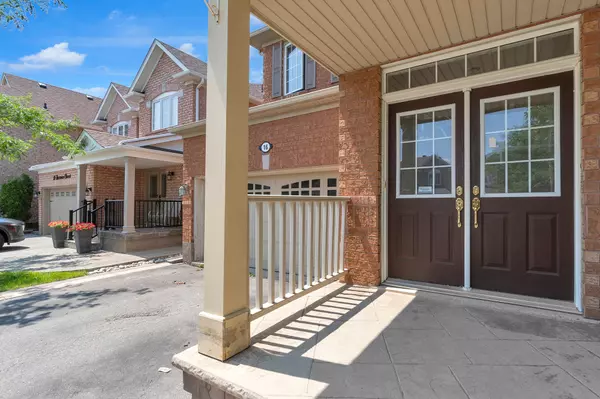For more information regarding the value of a property, please contact us for a free consultation.
16 Raccoon ST #Upper Brampton, ON L6S 6L4
Want to know what your home might be worth? Contact us for a FREE valuation!

Our team is ready to help you sell your home for the highest possible price ASAP
Key Details
Sold Price $3,500
Property Type Single Family Home
Sub Type Detached
Listing Status Sold
Purchase Type For Sale
Approx. Sqft 2500-3000
MLS Listing ID W9415591
Sold Date 12/19/24
Style 2-Storey
Bedrooms 4
Property Description
Stunning 4-bedroom, 3.5-bath detached home in a quiet, family-friendly Brampton neighborhood. Features a bright open-concept layout with a modern kitchen, stainless steel appliances, quartz countertops, and a breakfast area that walks out to a private, fenced backyard. The main floor includes a cozy family room with stylish wallpaper, this home is perfect for relaxing or entertaining in dining room, or in front of the fireplace in the great room. Hardwood flooring throughout the main floor. The second floor offers a spacious loft area, ideal for a home office or additional living space. The large primary bedroom boasts a 4-pieceensuite and two closets (one walk-in). Three additional bedrooms and a private laundry room provide ample living space and privacy. Conveniently located near schools, parks, shopping, transit, and minutes to Hwy 410. Move-in ready!
Location
Province ON
County Peel
Community Sandringham-Wellington
Area Peel
Region Sandringham-Wellington
City Region Sandringham-Wellington
Rooms
Family Room Yes
Basement Apartment, None
Kitchen 1
Interior
Interior Features Other
Cooling Central Air
Laundry Ensuite
Exterior
Parking Features Available
Garage Spaces 4.0
Pool None
Roof Type Other
Total Parking Spaces 4
Building
Foundation Other
Read Less
GET MORE INFORMATION




