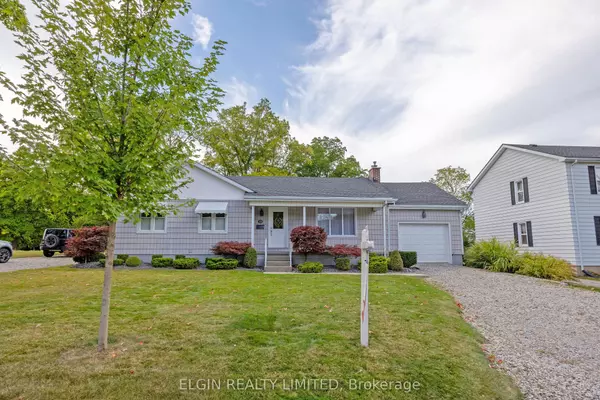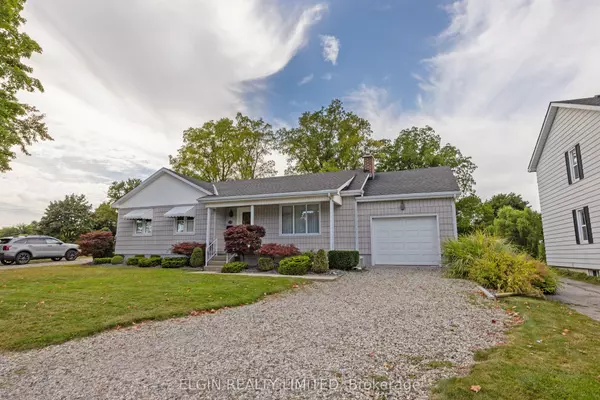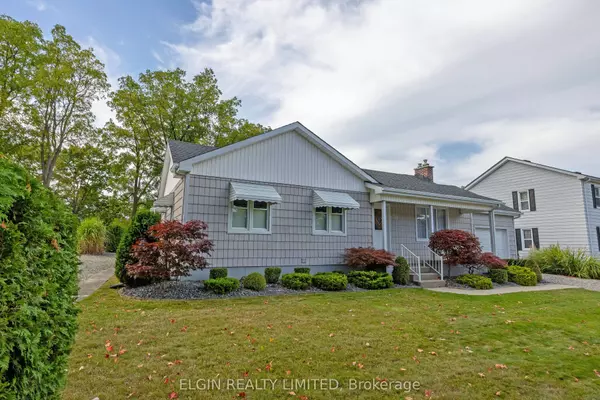For more information regarding the value of a property, please contact us for a free consultation.
22 Fairview AVE Elgin, ON N5R 4X4
Want to know what your home might be worth? Contact us for a FREE valuation!

Our team is ready to help you sell your home for the highest possible price ASAP
Key Details
Sold Price $525,000
Property Type Single Family Home
Sub Type Detached
Listing Status Sold
Purchase Type For Sale
Approx. Sqft 1500-2000
MLS Listing ID X9358236
Sold Date 12/19/24
Style Bungalow
Bedrooms 3
Annual Tax Amount $3,560
Tax Year 2024
Property Description
This charming 3-bedroom, 2-bathroom bungalow has been lovingly cared for by the same owner for over 50 years. From the moment you enter, the updated flooring, carpeting, and gleaming hardwoods create a warm, sophisticated atmosphere making it easy to see why this home is such a treasure. The spacious living room is anchored by a fireplace that begs for family gatherings and quiet nights alike. Just down the hall, the main bathroom has been recently transformed. Completely renovated, it now features heated flooring perfect for those chilly winter mornings. The open-concept family room and kitchen addition is where this house truly shines as it overlooks the beautifully landscaped treed backyard, creating a seamless flow between indoor and outdoor living. Whether you're whipping up a meal in the kitchen or watching the kids play in the yard, this area feels like the heart of the home. The finished lower level offers even more spacious living space and is the perfect spot for a movie night or hosting guests. Also, built-in speakers throughout most of the home, provide seamless enjoyment as you listen to your favourite music flowing from room to room, making daily routines more effortless and enjoyable. For those who love to tinker, the heated garage is a dream with plenty of space for tools, cars, or hobbies. This home is as functional as it is beautiful. Replacement windows and doors ensure energy efficiency, while the high-end sump pump brings peace of mind. Out back, step onto the rear covered, concrete patio, where you can relax and take in pleasure of the well-maintained, groomed and treed backyard. Immaculately kept inside and out, this low maintenance home is a rare find, perfectly blending comfort and practicality. Its more than just a house, its a home waiting for its next chapter and ready for its next owner.
Location
Province ON
County Elgin
Community Se
Area Elgin
Zoning R3
Region SE
City Region SE
Rooms
Family Room Yes
Basement Full, Finished
Kitchen 1
Interior
Interior Features Auto Garage Door Remote, Central Vacuum, Primary Bedroom - Main Floor, Sump Pump, Water Heater Owned
Cooling Central Air
Fireplaces Number 2
Fireplaces Type Family Room, Living Room, Natural Gas
Exterior
Exterior Feature Landscaped, Patio, Porch
Parking Features Private
Garage Spaces 3.0
Pool None
Roof Type Asphalt Shingle
Lot Frontage 75.0
Lot Depth 115.0
Total Parking Spaces 3
Building
Foundation Concrete Block
Read Less



