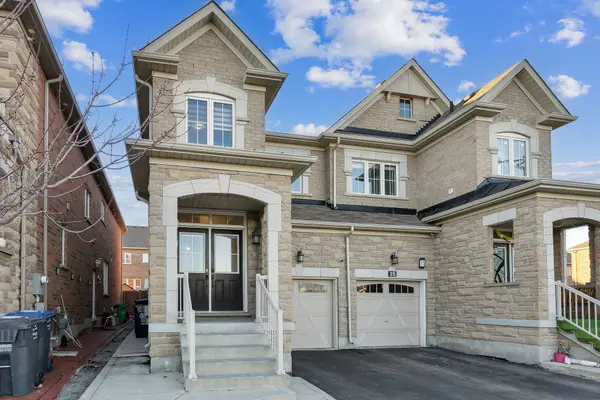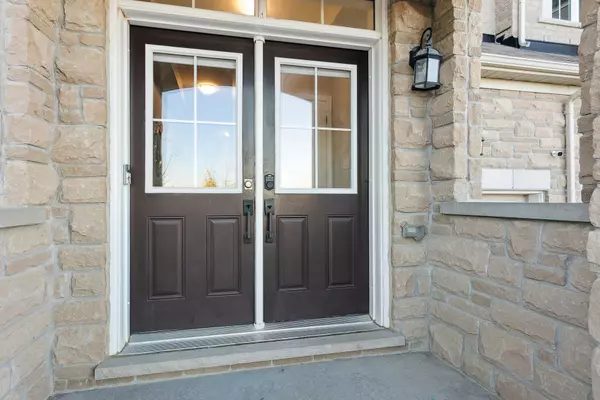For more information regarding the value of a property, please contact us for a free consultation.
33 Baffin CRES Peel, ON L7A 0A9
Want to know what your home might be worth? Contact us for a FREE valuation!

Our team is ready to help you sell your home for the highest possible price ASAP
Key Details
Sold Price $1,050,000
Property Type Multi-Family
Sub Type Semi-Detached
Listing Status Sold
Purchase Type For Sale
Approx. Sqft 1500-2000
MLS Listing ID W10422792
Sold Date 01/09/25
Style 2-Storey
Bedrooms 5
Annual Tax Amount $5,401
Tax Year 2024
Property Description
Welcome to this stunning, carpet-free 4+1 bedroom, 4-bath semi-detached home, perfectly located across from a peaceful pond in a sought-after neighborhood of Northwest Brampton. This executive residence features an impressive stone and brick exterior, a large driveway without a sidewalk, and a grand double-door entry. Inside, enjoy approximately 2,000 sq. ft. of above-ground living space,with a spacious living room and cozy gas fireplace. The kitchen boasts quartz countertops, a breakfast bar, backsplash with under cabinet lighting and a dining area that opens to the backyard.Upstairs, find 4 large bedrooms, including a luxurious master suite with a 5-piece ensuite featuring a soaker tub as well as walk-in shower and a walk-in closet, plus a convenient second-floor laundry. The basement offers a separate entrance, complete with a living room, bedroom with egress window, full kitchen, 3-piece bath, and separate laundry ideal. This home is truly turnkey, ready for you to make it yours.
Location
Province ON
County Peel
Community Northwest Brampton
Area Peel
Region Northwest Brampton
City Region Northwest Brampton
Rooms
Family Room Yes
Basement Finished, Separate Entrance
Kitchen 2
Separate Den/Office 1
Interior
Interior Features Other
Cooling Central Air
Exterior
Parking Features Private
Garage Spaces 1.0
Pool None
Roof Type Unknown
Lot Frontage 22.99
Lot Depth 92.19
Total Parking Spaces 1
Building
Foundation Unknown
Read Less



