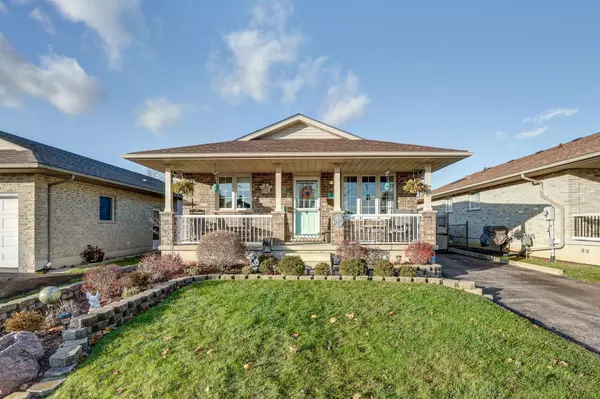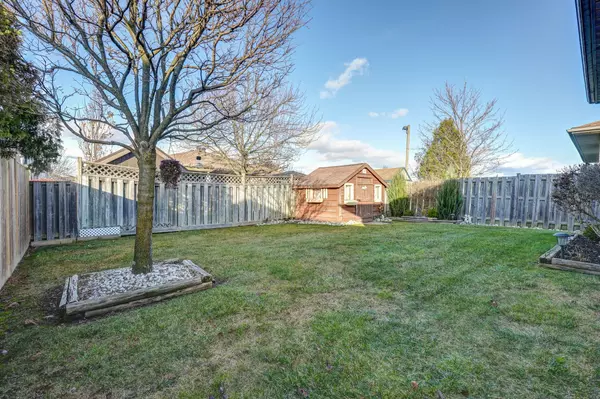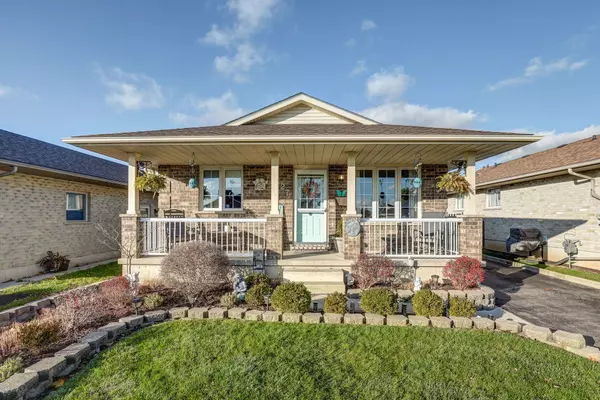For more information regarding the value of a property, please contact us for a free consultation.
627 Highview DR Elgin, ON N5R 6B4
Want to know what your home might be worth? Contact us for a FREE valuation!

Our team is ready to help you sell your home for the highest possible price ASAP
Key Details
Sold Price $530,000
Property Type Single Family Home
Sub Type Detached
Listing Status Sold
Purchase Type For Sale
MLS Listing ID X11559723
Sold Date 01/14/25
Style Bungalow
Bedrooms 3
Annual Tax Amount $3,095
Tax Year 2024
Property Description
Welcome to 627 Highview nestled on a quiet, tree-lined street in a family-friendly neighbourhood, this charming brick bungalow is a true gem. The beautifully landscaped, fully fenced yard offers both privacy and a serene outdoor retreat. A fabulous covered deck provides an ideal setting for hosting gatherings with friends and family, while a 10x10 shed adds practical storage. Step inside to a warm and inviting main level featuring a bright, spacious living room with a large picture window. The eat-in kitchen and formal dining area overlook the picturesque backyard, creating the perfect space for everyday living or entertaining. Three comfortable bedrooms and a 4-piece bathroom complete the main floor. The fully finished basement offers exceptional versatility. It includes a cozy family room, a large recreation room, a bonus room/bedroom (note: not an egress window), a 3-piece bathroom, a cold room, and plenty of storage space. A separate side entrance leads directly to the basement, presenting excellent potential for an in-law suite ideal for multi-generational living or rental opportunities. This home has been lovingly maintained, featuring new laminate flooring in the kitchen/dining area, and main bathroom, updated countertops, and significant upgrades such as a newer roof and furnace. The property boasts fantastic curb appeal with a covered front porch, a mature tree, stunning landscaping, and a spacious private driveway that could be extended beyond the fence for added parking. Located just a short walk from two great neighbourhood parks, the Elgin Centre, Metro grocery store, Galaxy Cinema, GoodLife/Fit4Less gym, pharmacies, and a variety of restaurants, this home offers unparalleled convenience. It also provides easy access to the future St. Thomas Volkswagen EV Battery Gigafactory, London, and the 401. Whether you're a first-time homebuyer, a retiree looking to downsize, or an investor expanding your portfolio, this well-maintained home is the perfect fit!
Location
Province ON
County Elgin
Community St. Thomas
Area Elgin
Region St. Thomas
City Region St. Thomas
Rooms
Family Room No
Basement Full, Finished
Kitchen 1
Interior
Interior Features Sump Pump, In-Law Capability
Cooling Central Air
Exterior
Exterior Feature Deck
Parking Features Private
Garage Spaces 2.0
Pool None
Roof Type Asphalt Shingle
Lot Frontage 40.93
Lot Depth 106.62
Total Parking Spaces 2
Building
Foundation Poured Concrete
Read Less



