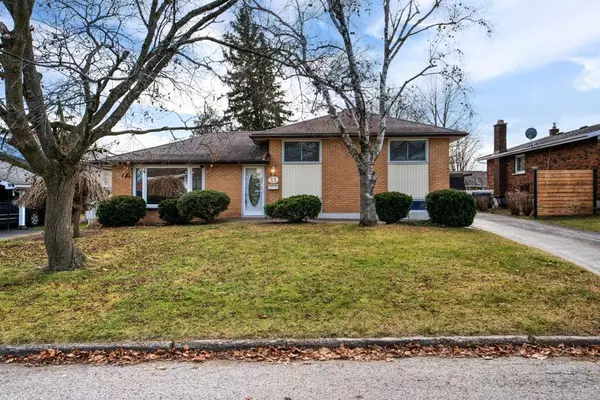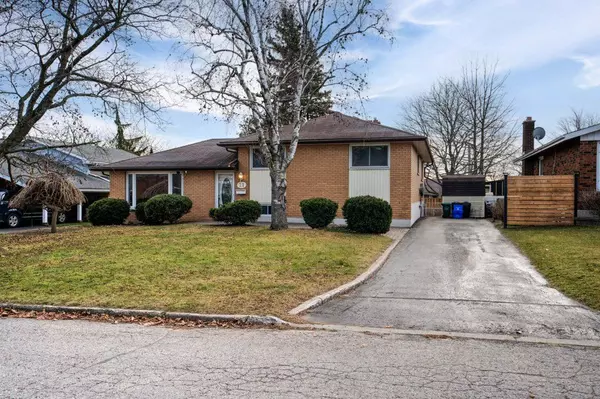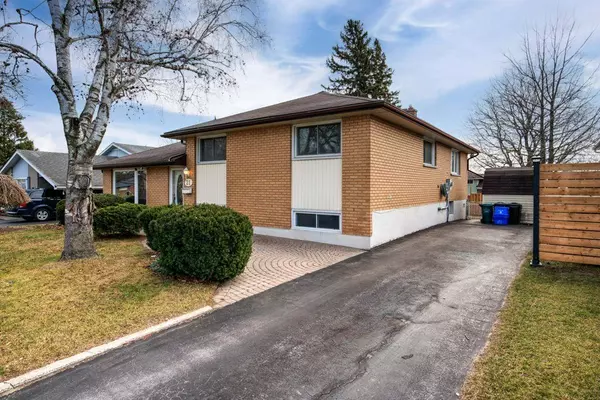For more information regarding the value of a property, please contact us for a free consultation.
21 Manor CRES Quinte West, ON K8V 3Z6
Want to know what your home might be worth? Contact us for a FREE valuation!

Our team is ready to help you sell your home for the highest possible price ASAP
Key Details
Sold Price $445,000
Property Type Single Family Home
Sub Type Detached
Listing Status Sold
Purchase Type For Sale
Approx. Sqft 1100-1500
MLS Listing ID X11880667
Sold Date 12/17/24
Style Sidesplit 3
Bedrooms 3
Annual Tax Amount $3,166
Tax Year 2023
Property Description
Charming 1960s-era three-bedroom side split brimming with potential, offering a solid foundation for your forever family home. The prairie-style brick exterior is complemented by an interlocking brick walkway, leading to a warm and inviting interior. The connected living and dining rooms feature a large bay window that fills the space with natural light, while the eat-in kitchen offers a cozy spot for family meals. Upstairs, you'll find three bedrooms and a shared bathroom. The house showcases original hardwood floors, much of it preserved beneath carpeting. The large family room addition is at the rear of the house, complete with a gas fireplace and convenient access to the rear older wooden deck. The outdoor space is perfect for entertaining, featuring a metal gazebo and a separate sunroom needing some updating, providing a versatile studio space or playroom. The finished basement provides even more opportunity with a rec room, a large craft and laundry room outfitted with built-in cabinets, and a walk-up entrance to the backyard. While the home requires some updates, its thoughtful layout, ample living space, and timeless appeal create a wonderful opportunity to craft your ideal family haven. Improvements: Interlocking stone (1987), roof (2007), large window (1996), hot water tank (2022), gas fireplace (1993), electrical panel (1992), furnace/AC (2001), kitchen floor (2008), front door, kitchen & basement windows (1998), addition (1974).
Location
Province ON
County Hastings
Area Hastings
Zoning R2 Residential
Rooms
Family Room Yes
Basement Partial Basement, Finished
Kitchen 1
Interior
Interior Features None
Cooling Central Air
Fireplaces Number 1
Fireplaces Type Family Room, Natural Gas
Exterior
Exterior Feature Deck, Year Round Living
Parking Features Available
Garage Spaces 4.0
Pool None
Roof Type Asphalt Shingle
Total Parking Spaces 4
Building
Foundation Concrete Block
Read Less
GET MORE INFORMATION




