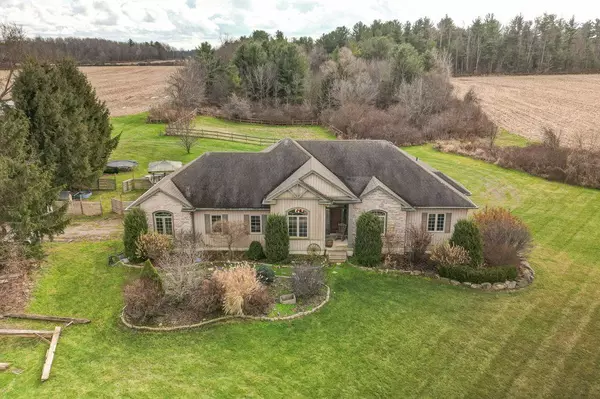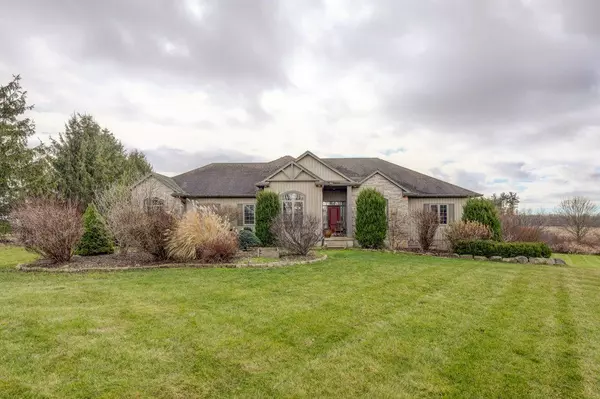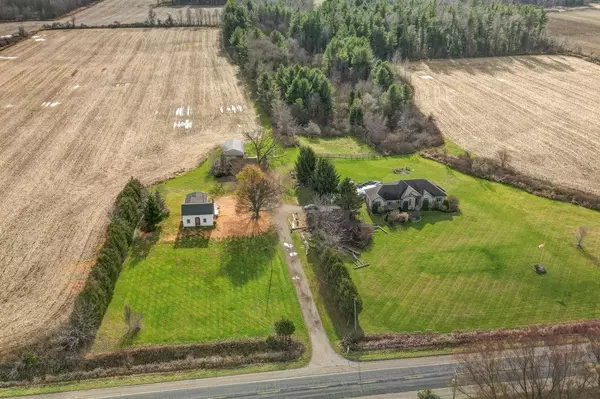For more information regarding the value of a property, please contact us for a free consultation.
52245 52247 CALTON Line Elgin, ON N5H 2R5
Want to know what your home might be worth? Contact us for a FREE valuation!

Our team is ready to help you sell your home for the highest possible price ASAP
Key Details
Sold Price $1,500,000
Property Type Vacant Land
Sub Type Farm
Listing Status Sold
Purchase Type For Sale
Approx. Sqft 1500-2000
MLS Listing ID X11882453
Sold Date 01/10/25
Style Bungalow
Bedrooms 3
Annual Tax Amount $10,229
Tax Year 2024
Lot Size 25.000 Acres
Property Description
Top 5 Reasons You Will Love This Farm:1) Spanning almost 50-acres you will find this incredible farm, with approximately 30-workable acres (randomly tiled), this property offers expansive space including pasture area, forest, outbuildings, a 2nd farmhouse all tucked away in a serene and private countryside.2) At the centre of this property is a beautifully crafted custom bungalow offering 3 bedrooms, 3 bathrooms and a natural walkout basement and undeniable curb appeal. The elegant main level features tile and hardwood floors, a custom kitchen with quartz countertops and an island, a formal dining room, a spacious living room with a vaulted ceiling and a gas fireplace. There are 3 bedrooms/3 bathrooms on the main level. The gorgeous primary bedroom has a luxurious 5-pc bathroom and a custom walk-in closet. The laundry room opens to another 2-pc bathroom and is conveniently located near the garage entrance. 3) The bright expansive basement of this custom home has a natural walk-out and is framed and awaiting your imagination. The heated flooring and bathroom are roughed in and an additional 2 bedrooms are framed up with a recreation room that is ready for your design. 4) The older barn and horse paddock, along with the quonset hut are ready for your heart's desire. These versatile outbuildings are perfect for storage, workshop or farming operation. 5) As an added bonus this property includes a second farmhouse and with some TLC it is full of potential for a guest house, rental property or even for family. The second house has a steel roof, 3 bedrooms, 1 bathroom and an attached single garage. If you are ready to bring your vision to life on this one-of-a-kind property, reach out for more details or a private tour. The possibilities here are truly endless.
Location
Province ON
County Elgin
Community Malahide
Area Elgin
Zoning A1
Region Malahide
City Region Malahide
Rooms
Family Room No
Basement Walk-Out, Unfinished
Kitchen 1
Interior
Interior Features Carpet Free, In-Law Capability, Primary Bedroom - Main Floor, Sewage Pump, Storage, Sump Pump, Ventilation System, Water Softener
Cooling Central Air
Fireplaces Number 1
Fireplaces Type Natural Gas
Exterior
Exterior Feature Deck, Landscaped, Patio, Privacy
Parking Features Other
Garage Spaces 17.0
Pool Above Ground
View Forest, Pasture, Trees/Woods
Roof Type Asphalt Shingle
Lot Frontage 49.47
Lot Depth 49.47
Total Parking Spaces 17
Building
Foundation Poured Concrete
Read Less



