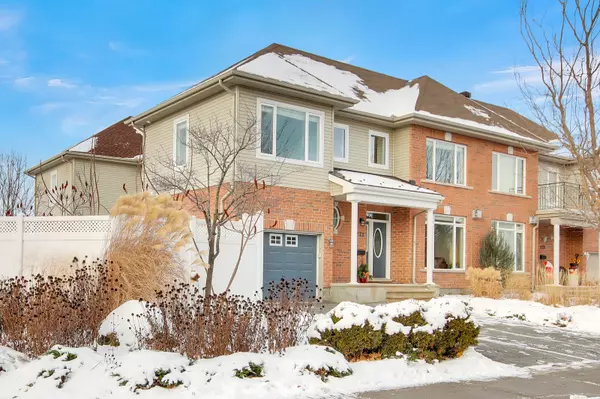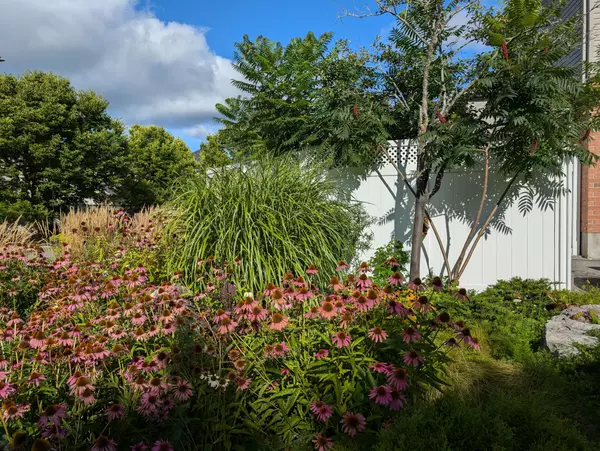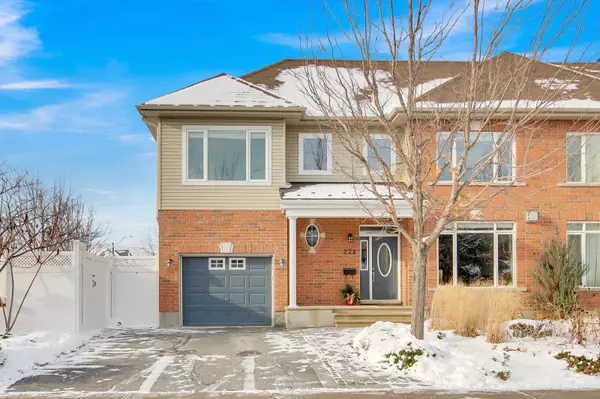For more information regarding the value of a property, please contact us for a free consultation.
271 Stedman ST Ottawa, ON K1T 0C1
Want to know what your home might be worth? Contact us for a FREE valuation!

Our team is ready to help you sell your home for the highest possible price ASAP
Key Details
Sold Price $665,000
Property Type Townhouse
Sub Type Att/Row/Townhouse
Listing Status Sold
Purchase Type For Sale
Approx. Sqft 1500-2000
MLS Listing ID X11891498
Sold Date 01/13/25
Style 2-Storey
Bedrooms 3
Annual Tax Amount $4,449
Tax Year 2024
Property Description
Bright spacious executive townhome in Blossom Park impresses from the moment you enter! The main level features an inviting open plan. Upstairs 3 oversized bedrooms, 2 full bathrooms, including a 5pc ensuite, and a convenient laundry room. Large windows and loads of storage throughout. Main level powder room. Finished basement with family room, work out space, and a workshop/office. Outside you'll enjoy truly low maintenance drought resistant, pollinator-friendly, no-mowing-required landscaping, a large, fenced terrace, interlock, and an inside-entry garage with pass-through door and a 240V outlet installed for EV charging. Ask your agent for the detailed list of inclusions, the pre-listing home inspection report and the floor plans. 12hr irrevocable on offers, counting only the hours between 8am and 8pm.
Location
Province ON
County Ottawa
Community 2605 - Blossom Park/Kemp Park/Findlay Creek
Area Ottawa
Zoning Residential R4Z[1238]
Region 2605 - Blossom Park/Kemp Park/Findlay Creek
City Region 2605 - Blossom Park/Kemp Park/Findlay Creek
Rooms
Family Room Yes
Basement Finished, Full
Kitchen 1
Interior
Interior Features Water Heater Owned, Auto Garage Door Remote, Central Vacuum, Generator - Partial, Storage, Upgraded Insulation, Workbench
Cooling Central Air
Exterior
Parking Features Inside Entry
Garage Spaces 3.0
Pool None
Roof Type Asphalt Shingle
Lot Frontage 58.1
Lot Depth 32.4
Total Parking Spaces 3
Building
Foundation Concrete
Read Less



