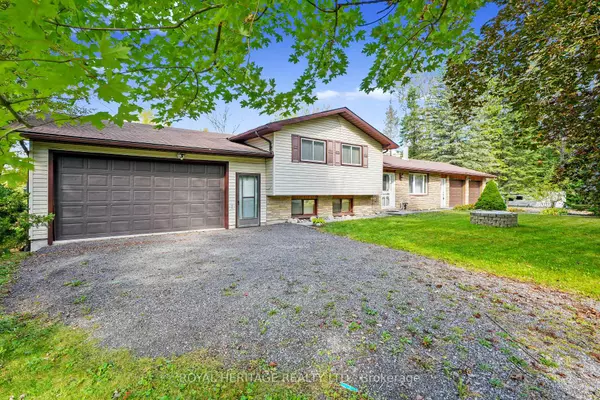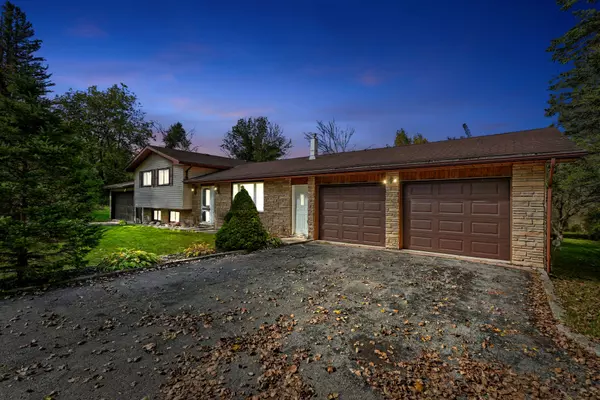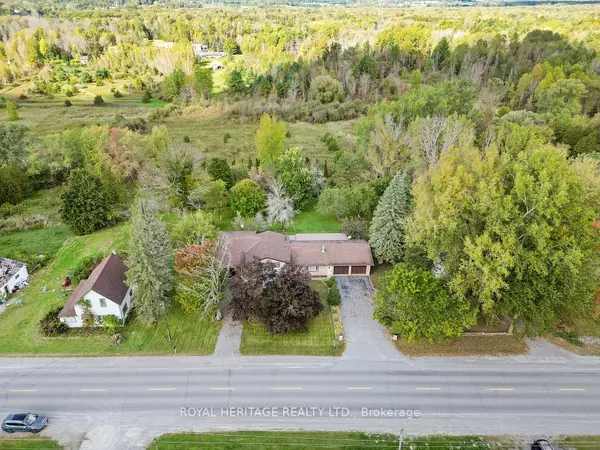For more information regarding the value of a property, please contact us for a free consultation.
2489 County 40 RD Quinte West, ON K8V 5P4
Want to know what your home might be worth? Contact us for a FREE valuation!

Our team is ready to help you sell your home for the highest possible price ASAP
Key Details
Sold Price $665,000
Property Type Single Family Home
Sub Type Detached
Listing Status Sold
Purchase Type For Sale
Approx. Sqft 1500-2000
MLS Listing ID X9379018
Sold Date 12/14/24
Style Sidesplit 3
Bedrooms 3
Annual Tax Amount $4,033
Tax Year 2024
Lot Size 0.500 Acres
Property Description
The ultimate work/life balance for the Buyer looking to have a large workshop/automotive business/showroom without ever having to leave home. This house has 2...yes...2 attached garages with a total of 6 indoor spaces. A 2-car with direct entry in to the kitchen at one end of this home, and a 4-car garage with private and direct entry at the other end via a bonus room. The 4-car has a new roof (22), is insulated, and has heat and hydro already installed. Upon entering the home, you will notice how large and bright the formal living room is, while still maintaining that cozy family-feel thanks to the brick and stone natural gas fireplace. Take a few steps further in to the home and you find yourselves in the large eat-in kitchen/dining room with access to the 2-car garage, making it eazy for unloading and loading up the family vehicles. Up a few stairs from the hub of the home are the private 3 bedrooms and 1 full bathroom. A few steps down, you will find yourself in the more casual family room/sunroom with many windows overlooking the lush backyard. The home's 2-pc bath is right off this family space and adjacent to the doors that lead to the back deck and also the area where you will access the second garage. The lower level has a large 3rd family living space that opens up to the extra large utility and laundry room with a walk-up to the bonus room. This lower level offers the potential to create a self-contained in-law suite. The basement is unfinished and recently waterproofed (22) offering years of peace of mind. The rear yard is a paradise of trees and lush grass, complete with a small bridge over the year-round creek and into the incredibly private back of the lot where you feel like you are miles from anything. It is the perfect spot with lots of room for gardens, growing food, family, pets, and games. Less than 5 minutes off the 401, and 10 minutes to Trenton with the YMCA, CFB Trenton, grocery stores, LCBO, shopping, galleries, etc.
Location
Province ON
County Hastings
Area Hastings
Zoning A1
Rooms
Family Room Yes
Basement Unfinished, Walk-Up
Kitchen 1
Interior
Interior Features Workbench, Water Heater Owned, Sump Pump, Storage, In-Law Capability
Cooling Central Air
Fireplaces Number 1
Fireplaces Type Natural Gas
Exterior
Parking Features Inside Entry, Private Double, Other, RV/Truck
Garage Spaces 20.0
Pool None
View Creek/Stream, Garden
Roof Type Asphalt Shingle
Total Parking Spaces 20
Building
Foundation Concrete Block
Read Less
GET MORE INFORMATION




