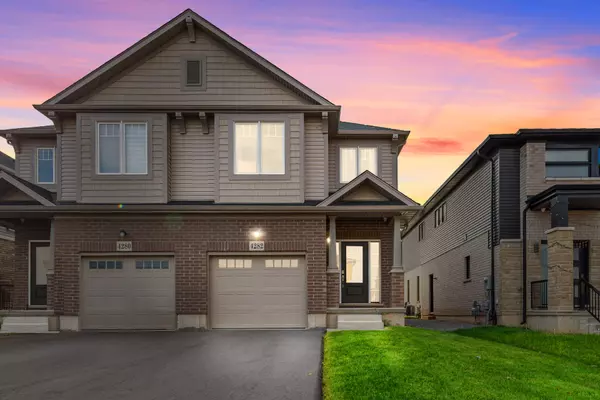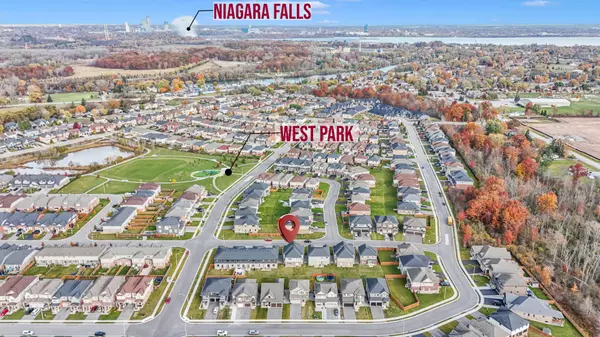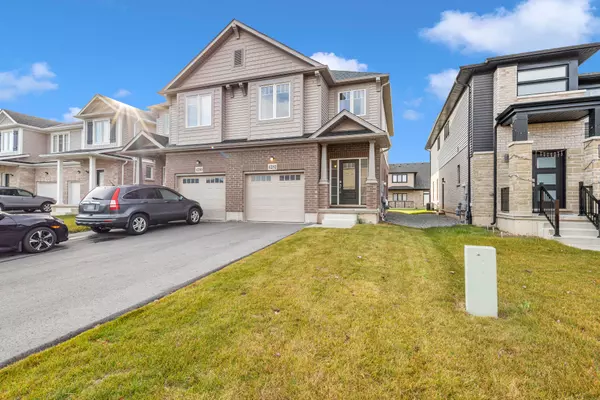For more information regarding the value of a property, please contact us for a free consultation.
4282 SHUTTLEWORTH DR Niagara, ON L2G 0E9
Want to know what your home might be worth? Contact us for a FREE valuation!

Our team is ready to help you sell your home for the highest possible price ASAP
Key Details
Sold Price $644,000
Property Type Multi-Family
Sub Type Semi-Detached
Listing Status Sold
Purchase Type For Sale
Approx. Sqft 1500-2000
MLS Listing ID X11171983
Sold Date 01/13/25
Style 2-Storey
Bedrooms 4
Annual Tax Amount $4,214
Tax Year 2024
Property Description
Welcome home to 4282 Shuttleworth Drive! Only a year old, this bright and spacious semi-detached home is located in the family-friendly Chippawa neighborhood of Niagara Falls. Charming property features 4 generously sized bedrooms and 3 bathrooms, making it perfect for families seeking room to grow. The main floor boasts impressive 9-foot ceilings and an abundance of windows, filling the space with natural light. The modern kitchen is equipped with stainless steel appliances, ideal for both cooking and entertaining. Upstairs, a versatile loft area offers additional living space, perfect for a home office or playroom. The unfinished basement awaits your personal touch, providing endless possibilities for customization. Set on a 108-foot deep lot, the outdoor space is perfect for children to play and for family gatherings. Enjoy the tranquility of a quiet neighborhood while being just minutes from shopping, amenities, parks, schools, hospital and beaches! Only 6 minutes to QEW, 10 mins to the US border and the attractions of Niagara Falls just 12 minutes from your doorstep, youll have the best of both convenience and serenity. Dont miss your chance to make this delightful home yours!
Location
Province ON
County Niagara
Community 223 - Chippawa
Area Niagara
Zoning R3
Region 223 - Chippawa
City Region 223 - Chippawa
Rooms
Family Room Yes
Basement Full, Unfinished
Kitchen 1
Interior
Interior Features Sump Pump, Water Meter
Cooling None
Exterior
Parking Features Private
Garage Spaces 3.0
Pool None
Roof Type Asphalt Shingle
Lot Frontage 25.1
Lot Depth 108.27
Total Parking Spaces 3
Building
Foundation Poured Concrete
Read Less



