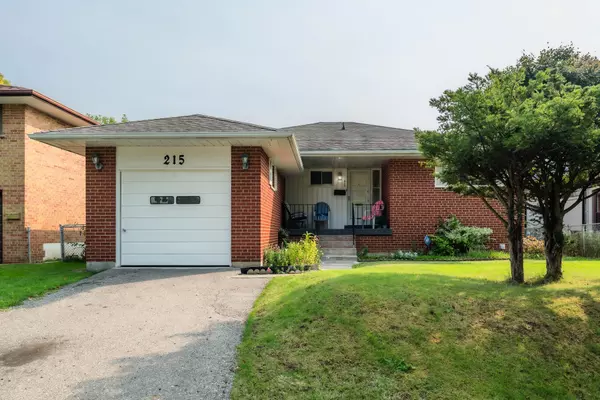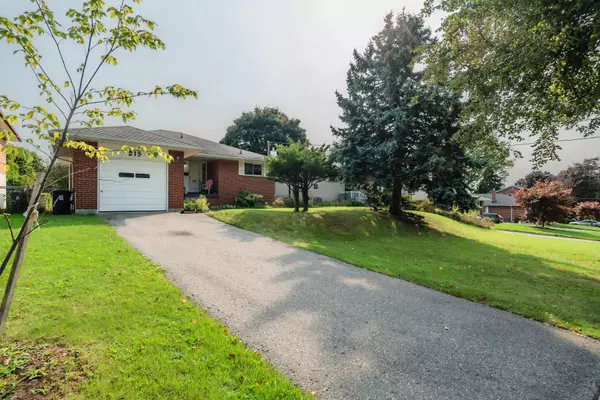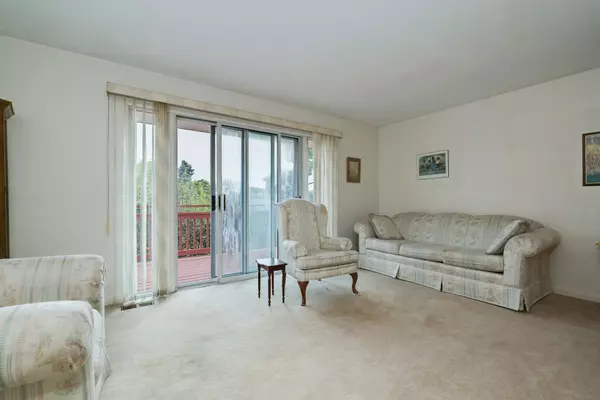For more information regarding the value of a property, please contact us for a free consultation.
215 Sloane AVE Toronto C13, ON M4A 2C5
Want to know what your home might be worth? Contact us for a FREE valuation!

Our team is ready to help you sell your home for the highest possible price ASAP
Key Details
Sold Price $1,210,000
Property Type Single Family Home
Sub Type Detached
Listing Status Sold
Purchase Type For Sale
MLS Listing ID C10411875
Sold Date 12/11/24
Style Bungalow
Bedrooms 4
Annual Tax Amount $5,636
Tax Year 2024
Property Description
Welcome to this spacious bungalow located in highly sought-after Victoria Village. Featuring three generously sized bedrooms, this home is perfect for families or those seeking extra space. Step inside to discover an inviting open-concept living and dining area, ideal for entertaining or cozy family gatherings. The bright, airy layout seamlessly connects the heart of the home with the rest of the living spaces, enhancing both comfort and functionality. The expansive basement offers a versatile area including a fireplace for cozy winter nights, a built-in bar that sets the stage for memorable nights, a bedroom & bathroom, perfect for accommodating visitors or creating a home office and a walk-out to a lush backyard, where you can relax or entertain in a serene outdoor setting. Start your mornings on the large balcony, sipping coffee while soaking in the fresh air, or unwind as the sun sets. The attached garage has space for 1 car and the private driveway comfortably accommodates two more cars. *** There is hardwood flooring under the broadloom on the main floor ***
Location
Province ON
County Toronto
Community Victoria Village
Area Toronto
Region Victoria Village
City Region Victoria Village
Rooms
Family Room No
Basement Finished with Walk-Out, Full
Kitchen 1
Separate Den/Office 1
Interior
Interior Features Storage, Primary Bedroom - Main Floor
Cooling Central Air
Exterior
Parking Features Private
Garage Spaces 3.0
Pool None
Roof Type Asphalt Shingle
Total Parking Spaces 3
Building
Foundation Block
Read Less
GET MORE INFORMATION




