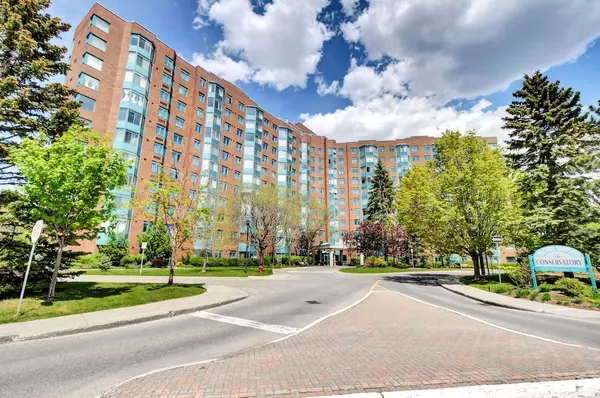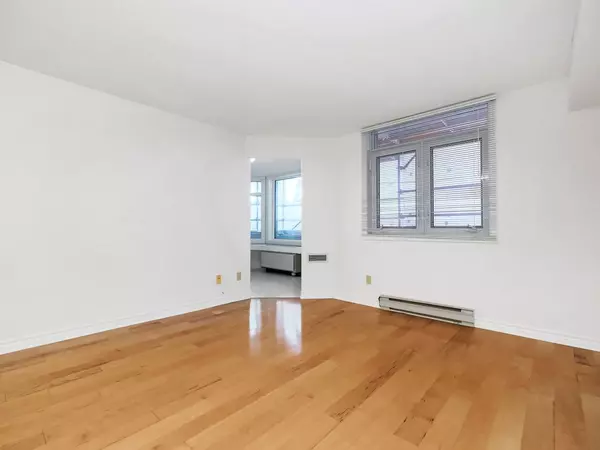For more information regarding the value of a property, please contact us for a free consultation.
1025 Grenon AVE #609 Britannia Heights - Queensway Terrace N And Area, ON K2B 8S5
Want to know what your home might be worth? Contact us for a FREE valuation!

Our team is ready to help you sell your home for the highest possible price ASAP
Key Details
Sold Price $305,000
Property Type Condo
Sub Type Condo Apartment
Listing Status Sold
Purchase Type For Sale
Approx. Sqft 900-999
MLS Listing ID X11823519
Sold Date 12/09/24
Style Apartment
Bedrooms 2
HOA Fees $593
Annual Tax Amount $2,649
Tax Year 2024
Property Description
The conservatory. Experience elevated living in this stunning 2-bedroom, 2-bathroom + atrium unit located on the 6th floor, featuring east-facing views that flood the space with morning light. Large principal living / dining room. Spacious kitchen with eat in area. Primary bedroom boasts a walk-through closet and 3-piece ensuite bath, while the second bedroom is perfect as a guest room or office. Large windows throughout enhance the airy ambiance, creating a bright and inviting atmosphere. This unit also includes in-unit laundry for added convenience. Low hydro bill with forced air HVAC unit. On-site office. Numerous amenities including a heated outdoor pool, tennis/pickleball court, squash courts, golf room, exercise room, ping pong, bike room, games room, sauna, library, music room, tea room, theatre & workshop. Top level party room and rooftop deck with stunning view of the Gatineau Hills. Walking distance to new LRT, Bayshore Shopping Centre & a variety of other plazas. Transit at the door. Parking Space: #377 Locker incl. Ample visitor parking at rear of building.Approx. 971sqft as per builders plans.24 hour irrevocable on all offers as per form 244.
Location
Province ON
County Ottawa
Community 6202 - Fairfield Heights
Area Ottawa
Region 6202 - Fairfield Heights
City Region 6202 - Fairfield Heights
Rooms
Family Room No
Basement None
Kitchen 1
Interior
Interior Features Carpet Free
Cooling Wall Unit(s)
Laundry In-Suite Laundry
Exterior
Parking Features Underground
Garage Spaces 1.0
Amenities Available Tennis Court, Sauna, Outdoor Pool, Exercise Room, Gym, Rooftop Deck/Garden
Total Parking Spaces 1
Building
Foundation Poured Concrete
Locker Owned
Others
Pets Allowed Restricted
Read Less
GET MORE INFORMATION




