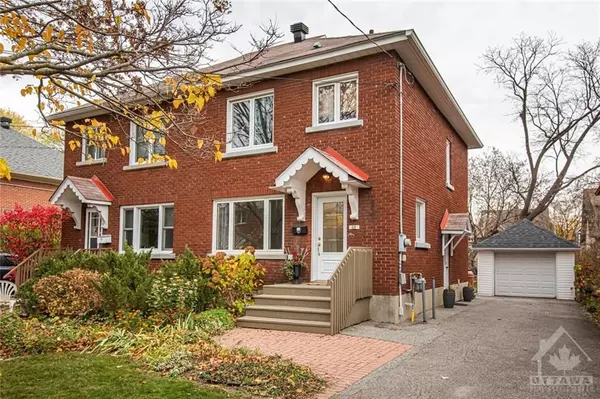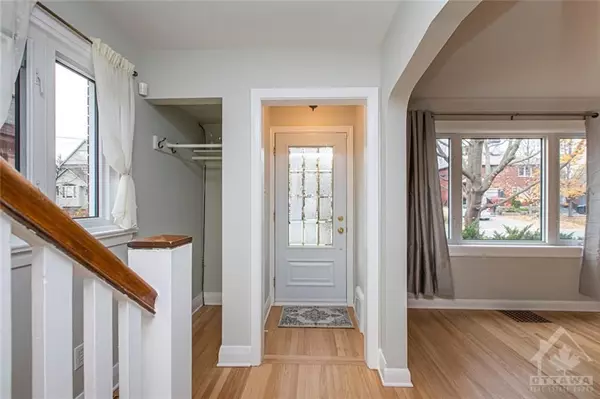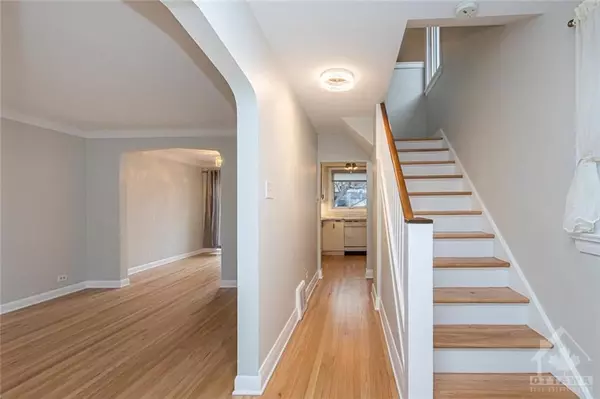For more information regarding the value of a property, please contact us for a free consultation.
519 COLE AVE Carlingwood - Westboro And Area, ON K2A 2B2
Want to know what your home might be worth? Contact us for a FREE valuation!

Our team is ready to help you sell your home for the highest possible price ASAP
Key Details
Sold Price $2,950
Property Type Multi-Family
Sub Type Semi-Detached
Listing Status Sold
Purchase Type For Sale
MLS Listing ID X9523986
Sold Date 12/06/24
Style 2-Storey
Bedrooms 2
Property Description
Deposit: 5900, Flooring: Hardwood, Wonderful semi-detached home nestled in sought-after Highland Park, just steps from Broadview Public School, Dovercourt Recreation Centre, and the lively Westboro Village! Beautiful hardwood floors throughout. Spacious living room features a large picture window. Separate dining room with access to backyard through patio door. Kitchen features ample cabinet and counter space. The second level boasts two good-sized bedrooms, plus office/den and full bathroom. Finished basement offers a large rec room with gas fireplace and newer laminate flooring, 2-piece bathroom, laundry and plenty of storage. Beautiful east facing backyard with deck, patio area and vegetable gardens. Detached single car garage. Fabulous location - enjoy the convenience of living walking distance to some of the city's trendiest shops, restaurants and bistros! New Furnace, A/C & dishwasher. Tenant responsible for lawn maintenance and snow removal of front steps & walkway. No smoking. 48 hr irrevocable, Flooring: Laminate
Location
Province ON
County Ottawa
Community 5104 - Mckellar/Highland
Area Ottawa
Zoning Residential
Region 5104 - McKellar/Highland
City Region 5104 - McKellar/Highland
Rooms
Family Room No
Basement Full, Finished
Kitchen 1
Interior
Interior Features Unknown
Cooling Central Air
Fireplaces Number 1
Fireplaces Type Natural Gas
Laundry Ensuite
Exterior
Exterior Feature Deck
Parking Features Unknown
Garage Spaces 3.0
Pool None
Roof Type Unknown
Total Parking Spaces 3
Others
Security Features Unknown
Pets Allowed Unknown
Read Less



