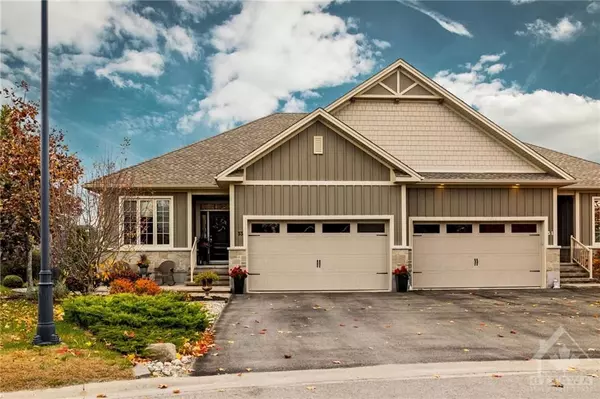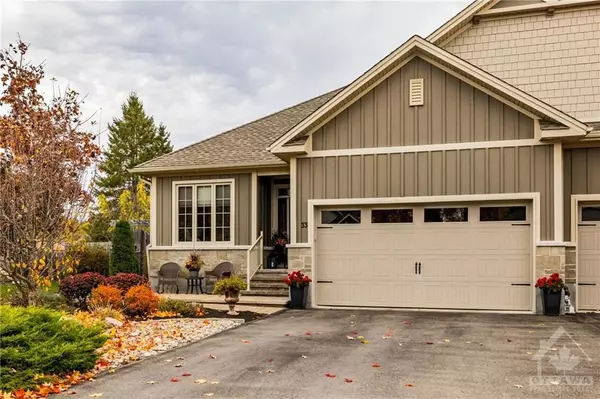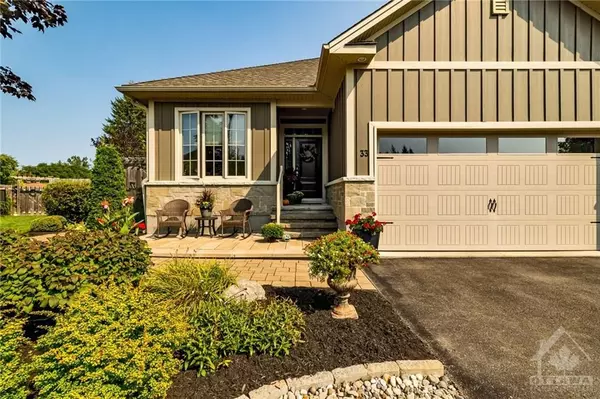For more information regarding the value of a property, please contact us for a free consultation.
33 GALENS WAY North Grenville, ON K0G 1J0
Want to know what your home might be worth? Contact us for a FREE valuation!

Our team is ready to help you sell your home for the highest possible price ASAP
Key Details
Sold Price $710,000
Property Type Multi-Family
Sub Type Semi-Detached
Listing Status Sold
Purchase Type For Sale
MLS Listing ID X10418753
Sold Date 12/06/24
Style Bungalow
Bedrooms 4
Annual Tax Amount $4,124
Tax Year 2024
Property Description
Flooring: Hardwood, Welcome to 33 Galens Way a stunning Lockwood Brothers built home on a private Cul-de-sac in Kemptville! Quality finishes throughout, from the spacious front foyer to the inviting open concept layout! The kitchen features a large granite island w/seating for 5, s/s appliances & gorgeous cabinetry w/high end storage features! The living room & dining room showcase hardwood flring & an abundance of natural light; the dining area leads seamlessly to the rear deck for entertaining! The primary bedrm main level suite offers a large walk-in closet & ensuite w/2 sinks, ample cabinetry & a W/I tiled shower. 2 pc bath with laundry closet on main level. A spacious family rm to enjoy in the lower level, 2 more bedrooms, a full bath & finished storage rm w/utility sink. Incredible landscaping from the front interlock path w/sitting area to the large rear deck overlooking interlock & numerous garden beds. This immaculate home is within walking distance to all amenities and easy access to Hwy 416!, Flooring: Ceramic, Flooring: Carpet Wall To Wall
Location
Province ON
County Leeds & Grenville
Community 801 - Kemptville
Area Leeds & Grenville
Zoning Residential
Region 801 - Kemptville
City Region 801 - Kemptville
Rooms
Family Room Yes
Basement Full, Finished
Kitchen 1
Separate Den/Office 2
Interior
Interior Features Water Treatment
Cooling Central Air
Exterior
Exterior Feature Deck
Parking Features Inside Entry
Garage Spaces 6.0
Pool None
Roof Type Asphalt Shingle
Total Parking Spaces 6
Building
Foundation Concrete
Others
Security Features Unknown
Pets Allowed Unknown
Read Less
GET MORE INFORMATION




