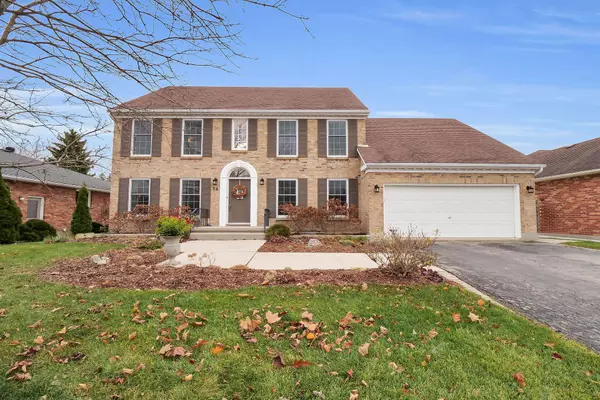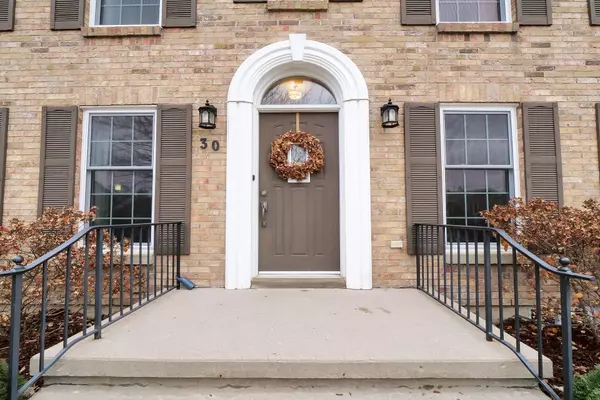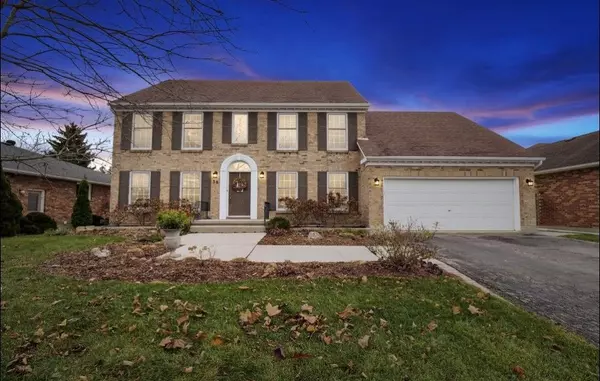For more information regarding the value of a property, please contact us for a free consultation.
30 Cavanaugh CRES Elgin, ON N5R 5Y3
Want to know what your home might be worth? Contact us for a FREE valuation!

Our team is ready to help you sell your home for the highest possible price ASAP
Key Details
Sold Price $793,000
Property Type Single Family Home
Sub Type Detached
Listing Status Sold
Purchase Type For Sale
Approx. Sqft 2500-3000
MLS Listing ID X11215584
Sold Date 01/13/25
Style 2-Storey
Bedrooms 4
Annual Tax Amount $5,091
Tax Year 2024
Property Description
Welcome to 30 Cavanaugh Crescent! This charming home boasts impressive curb appeal and is located on the desirable South side of town. Offering appox 2,663 sq. ft. of living space above grade, this lovingly cared-for family home features 4 large bedrooms and 2.5 baths.The main floor showcases beautiful hardwood floors throughout, a spacious open-concept kitchen (renovated in 2023), and a cozy family room with a cathedral ceiling. You'll also find a formal dining room/living area ,and a dedicated home office-perfect for remote work or study.The basement is unfinished, offering endless potential for customization, and there's a double garage for added convenience. The fully fenced yard provides a private outdoor space for entertaining or relaxation. You won't find a backyard of this size with any new build. This is the perfect place to call home - don't miss the opportunity to make it yours!
Location
Province ON
County Elgin
Community St. Thomas
Area Elgin
Zoning R3
Region St. Thomas
City Region St. Thomas
Rooms
Family Room Yes
Basement Unfinished
Kitchen 1
Interior
Interior Features Auto Garage Door Remote, Central Vacuum, Storage
Cooling Central Air
Fireplaces Number 2
Fireplaces Type Electric, Fireplace Insert, Natural Gas
Exterior
Exterior Feature Landscaped, Patio
Parking Features Private Double
Garage Spaces 6.0
Pool None
View City
Roof Type Asphalt Shingle
Lot Frontage 60.18
Lot Depth 150.0
Total Parking Spaces 6
Building
Foundation Concrete
Others
Security Features Carbon Monoxide Detectors,Smoke Detector
Read Less



