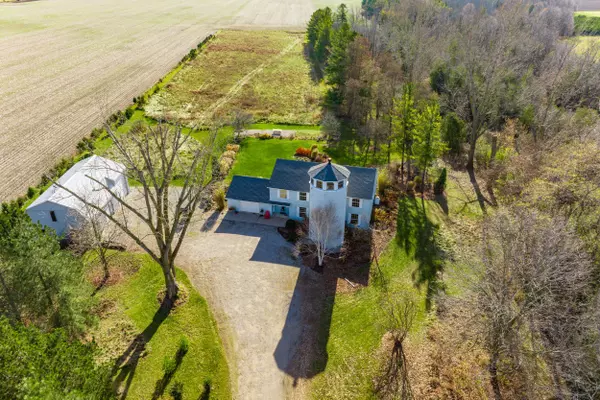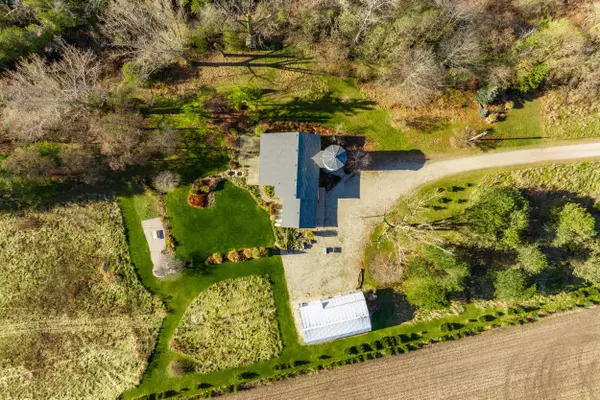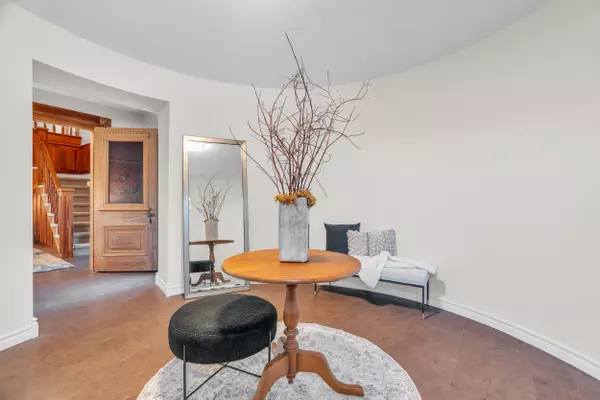For more information regarding the value of a property, please contact us for a free consultation.
37213 Hills RD Huron, ON N7A 3Y1
Want to know what your home might be worth? Contact us for a FREE valuation!

Our team is ready to help you sell your home for the highest possible price ASAP
Key Details
Sold Price $1,250,000
Property Type Single Family Home
Sub Type Detached
Listing Status Sold
Purchase Type For Sale
Approx. Sqft 3000-3500
MLS Listing ID X10463646
Sold Date 12/03/24
Style 2-Storey
Bedrooms 4
Annual Tax Amount $5,439
Tax Year 2024
Lot Size 10.000 Acres
Property Description
A Home Rooted in Legacy - This unique 4 bedroom, 2 bath home is a testament to visionary planning and a deep connection to the land. Purchased in the 1970s and built in 1987, the home stands as a blend of traditional charm and innovative design. The original owners, inspired by their entrepreneurial ventures and love for architecture, meticulously planned every detail to create a residence that harmonizes with its surroundings. This is the first time this property has been available since the early 70s. Architectural Highlights: Silo Tower: Ingeniously repurposed as a natural air conditioner, the tower draws in cool air during summer evenings. Solar South Orientation: Strategically positioned to maximize natural light during the winter months. Repurposed Elements: Incorporates materials from a century home, such as pine doorways, a brick accent wall, and a cast-iron tub as a feature in the primary bathroom, blending history with modern living. Customized Layout: Thoughtfully designed with aesthetic appeal.
Location
Province ON
County Huron
Community Goderich Town
Area Huron
Zoning AG-1 & NE-1
Region Goderich Town
City Region Goderich Town
Rooms
Family Room Yes
Basement None
Kitchen 1
Interior
Interior Features Auto Garage Door Remote, Central Vacuum, Garburator, Storage, Water Treatment
Cooling Central Air
Fireplaces Number 1
Fireplaces Type Propane
Exterior
Exterior Feature Landscaped, Patio, Privacy, Recreational Area
Parking Features Lane
Garage Spaces 13.0
Pool None
View Creek/Stream, Trees/Woods, Pasture
Roof Type Fibreglass Shingle
Lot Frontage 541.16
Lot Depth 1101.74
Total Parking Spaces 13
Building
Foundation Slab
Others
Security Features Smoke Detector,Other
Read Less



