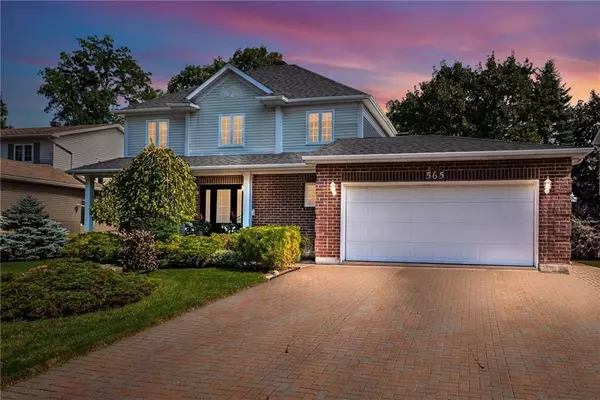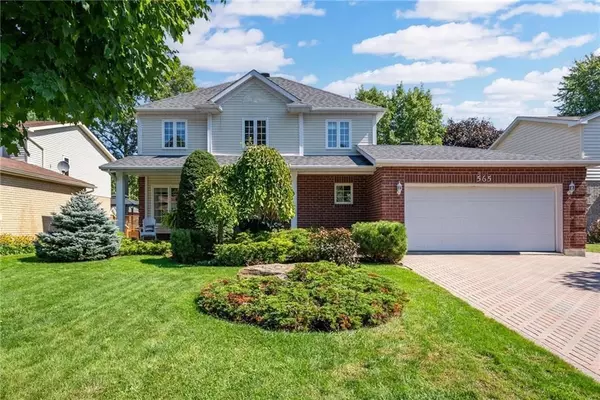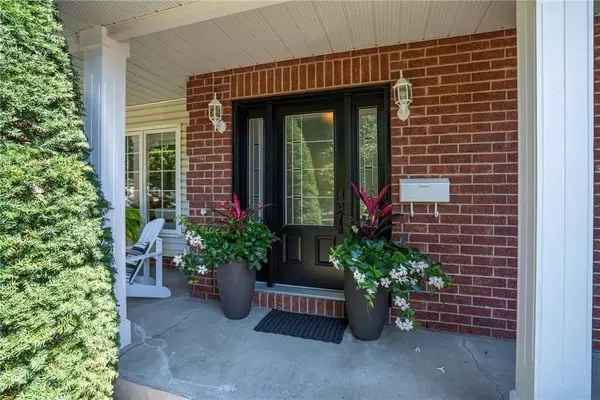For more information regarding the value of a property, please contact us for a free consultation.
565 DEAN DR Stormont, Dundas And Glengarry, ON K6H 6Z6
Want to know what your home might be worth? Contact us for a FREE valuation!

Our team is ready to help you sell your home for the highest possible price ASAP
Key Details
Sold Price $675,000
Property Type Single Family Home
Sub Type Detached
Listing Status Sold
Purchase Type For Sale
MLS Listing ID X10419688
Sold Date 12/16/24
Style 2-Storey
Bedrooms 5
Annual Tax Amount $5,406
Tax Year 2024
Property Description
Stunning 4 +1 bedroom home with double garage in a desirable neighbourhood. This one owner beauty is situated on a well manicured lot in the Holy Cross area. Boasting numerous updates throughout the home. Tiled foyer leads a 2pc guest BR and the main floor laundry. Spacious living room with gas fireplace. Dining area off of the kitchen with access to rear deck. Custom kitchen features granite counters, backsplash, breakfast nook and stainless appliances. Primary bedroom with walk in closet and a 4pc en suite highlighted by a double sink and tiled shower. Three spare bedrooms with ample closet space. 4pc guest bath with tub/shower. Basement is finished with a rec room, 5th BR, 2pc bathroom, utility/workshop area. The fenced backyard includes a large deck, fire pit/stone patio, landscaping and storage shed. Other notables: roof shingles 2011, flooring/lighting and bathroom updates 2015. Close to schools and other amenities., Flooring: Hardwood, Flooring: Ceramic
Location
Province ON
County Stormont, Dundas And Glengarry
Community 717 - Cornwall
Area Stormont, Dundas And Glengarry
Zoning RESIDENTIAL
Region 717 - Cornwall
City Region 717 - Cornwall
Rooms
Family Room Yes
Basement Full, Finished
Kitchen 1
Separate Den/Office 1
Interior
Interior Features Air Exchanger
Cooling Central Air
Fireplaces Number 1
Fireplaces Type Natural Gas
Exterior
Exterior Feature Deck
Parking Features Unknown
Garage Spaces 6.0
Pool None
Roof Type Asphalt Shingle
Lot Frontage 60.0
Lot Depth 125.0
Total Parking Spaces 6
Building
Foundation Concrete
Others
Security Features Unknown
Pets Allowed Unknown
Read Less



