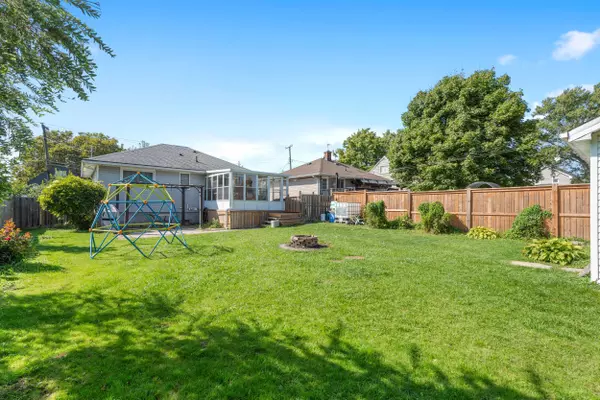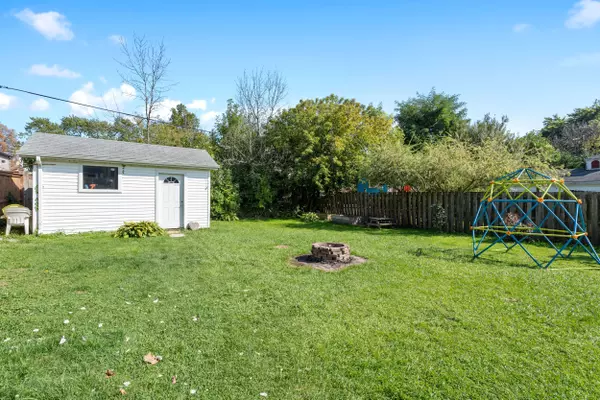For more information regarding the value of a property, please contact us for a free consultation.
66 Whyte AVE N Niagara, ON L2V 2T7
Want to know what your home might be worth? Contact us for a FREE valuation!

Our team is ready to help you sell your home for the highest possible price ASAP
Key Details
Sold Price $500,000
Property Type Single Family Home
Sub Type Detached
Listing Status Sold
Purchase Type For Sale
MLS Listing ID X9768951
Sold Date 01/13/25
Style Bungalow
Bedrooms 4
Annual Tax Amount $3,089
Tax Year 2024
Property Description
Welcome to 66 Whyte Avenue N. Like a doll house with great curb appeal, this 2+2 bedroom, 2 full bath home offers hardwood floors when you walk through the front door. The updated windows and doors including the basement allow the light to filter through the entire home. The good size primary bedroom and 2nd bedroom on the main level allow quick access to the full bathroom with a nicely tiled tub/shower. The kitchen with glass backsplash and stainless appliances leads out to a spacious 12 x 12 sunroom with windows and screens on all sides that open to allow nice breezes to flow through. This Florida room overlooks the huge fenced, private backyard and a large well constructed shed with hydro. The basement will not disappoint offering brand new carpet throughout, 2 full decent size bedrooms with closets and a huge rec room. There is a large 3 piece bathroom with a nicely tiled walk-in shower and is where you will find the laundry as well. Located in a safe family friendly neighbourhood close to the Pen Centre shopping mall, dining options in every direction, 5 minute drive to downtown St. Catharines that hosts the Meridian Centre, the amazing Performing Arts Centre and 15 Minutes to view Niagara Falls. This home is ideal for first time home buyers, empty nesters or as an investment and steps from public transit enroute to Brock University or Niagara College. Absolutely move in ready!
Location
Province ON
County Niagara
Area Niagara
Zoning R1
Rooms
Family Room No
Basement Full, Finished
Kitchen 1
Separate Den/Office 2
Interior
Interior Features Water Heater Owned
Cooling Central Air
Exterior
Parking Features Private
Garage Spaces 3.0
Pool None
Roof Type Asphalt Shingle
Lot Frontage 48.0
Lot Depth 120.0
Total Parking Spaces 3
Building
Foundation Poured Concrete
Read Less



